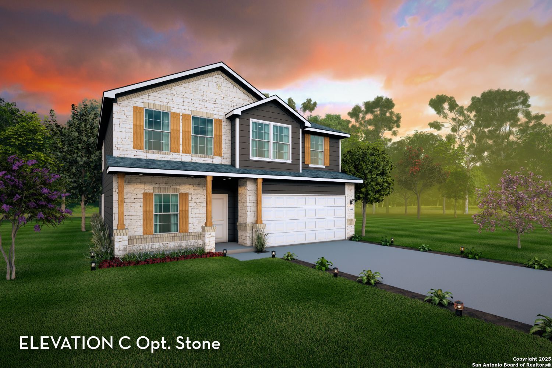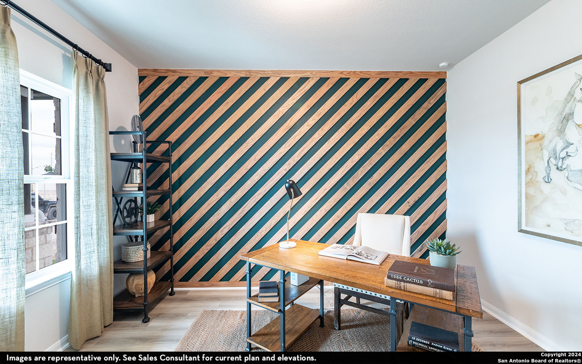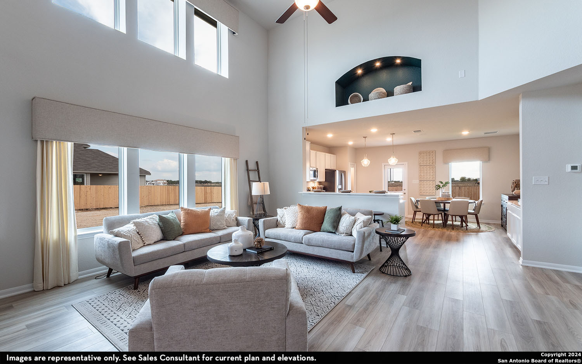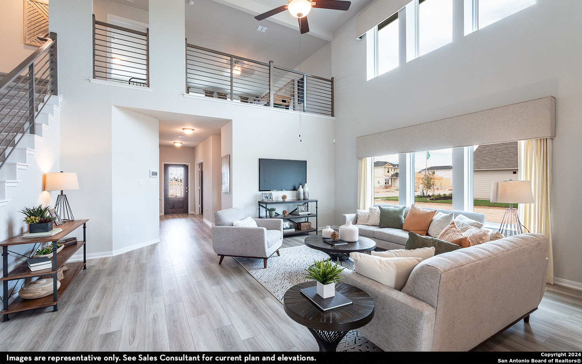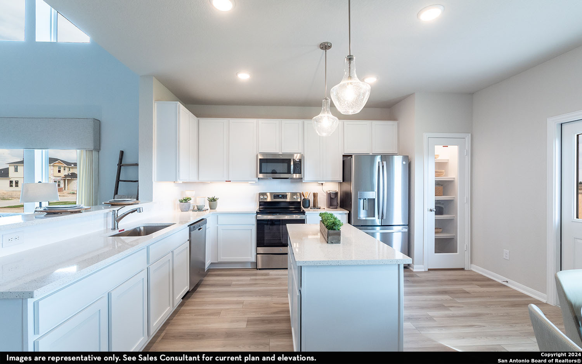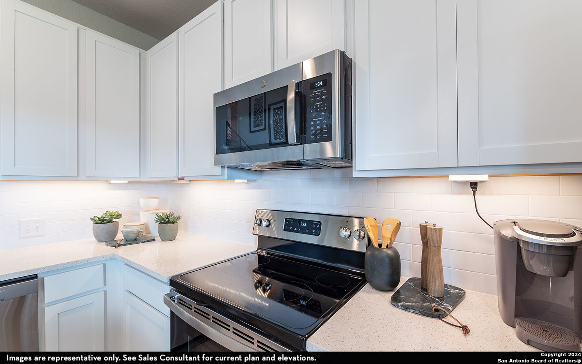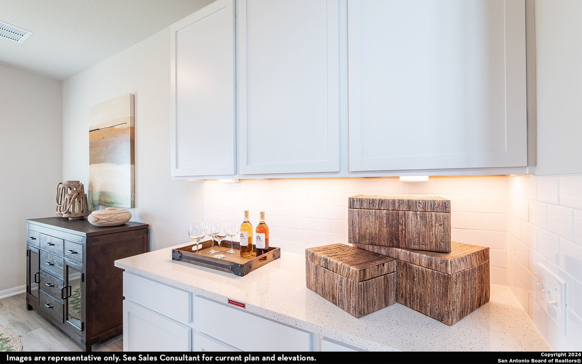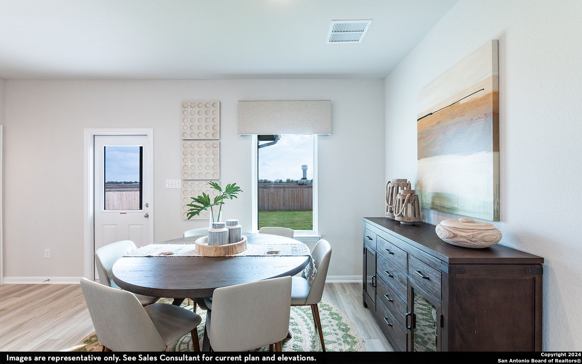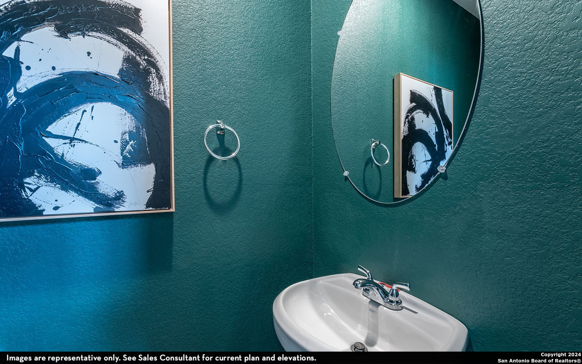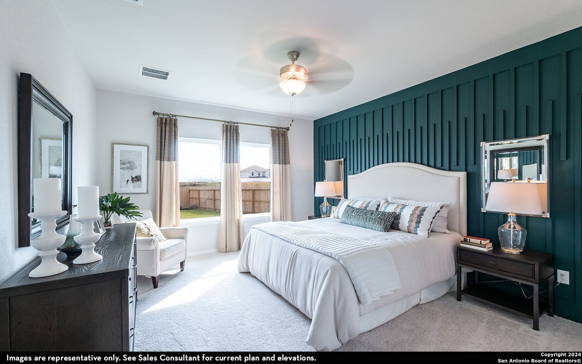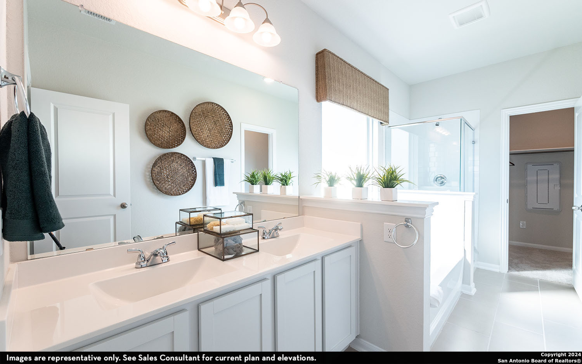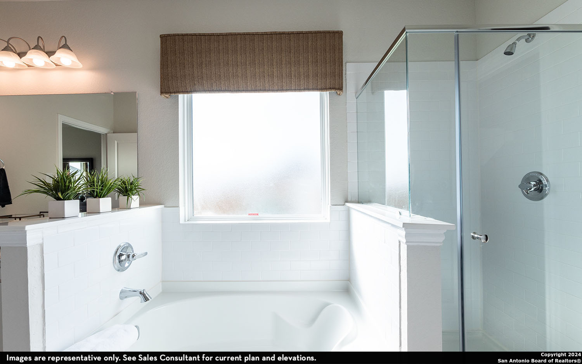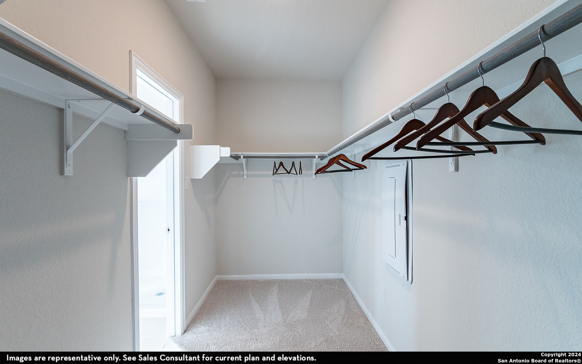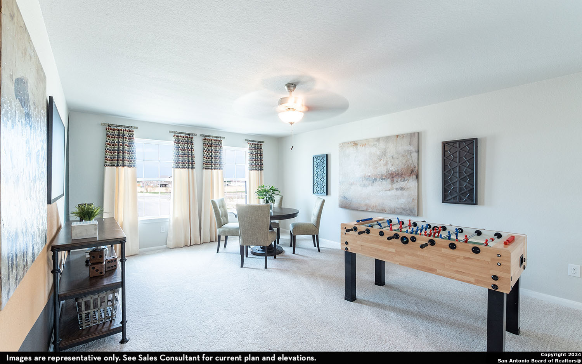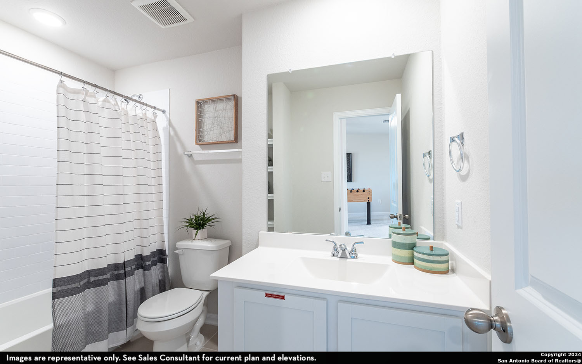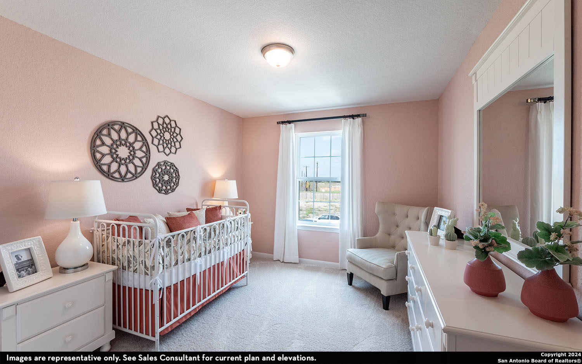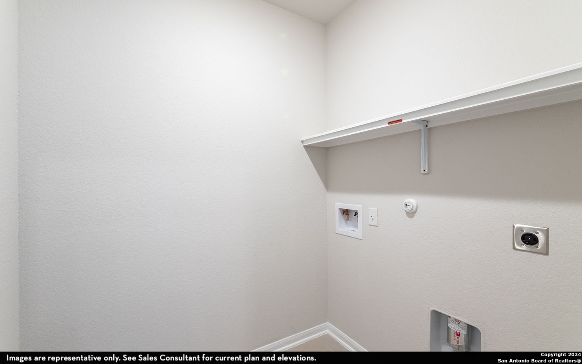The beautiful two-story Rio Grande home offers an open-concept layout designed to suit a variety of lifestyles. Upon entering, you'll find a private study, a walk-in utility room, a closet, and access to the two-car garage. At the heart of the home is the expansive family room with soaring two-story ceilings, perfect for entertaining. The adjacent kitchen and breakfast area provide ultimate convenience and functionality. The kitchen is equipped with sleek granite countertops, flat-panel birch cabinets, and top-of-the-line appliances. The high bar in the kitchen is perfect for quick meals and flows seamlessly into the family room, enhancing the open-concept feel. On the main floor, you'll also find a convenient powder room and the secluded master suite. The master bath features cultured marble countertops, the option for dual vanities, and a large walk-in closet.Upstairs, you'll discover a generous game room, ideal for family game nights, along with three additional bedrooms. The second bedroom features a walk-in closet, and a full secondary bath is conveniently located between the third and fourth bedrooms.
Courtesy of Castlerock Realty, Llc
This real estate information comes in part from the Internet Data Exchange/Broker Reciprocity Program . Information is deemed reliable but is not guaranteed.
© 2017 San Antonio Board of Realtors. All rights reserved.
 Facebook login requires pop-ups to be enabled
Facebook login requires pop-ups to be enabled







