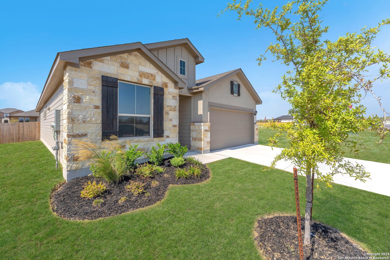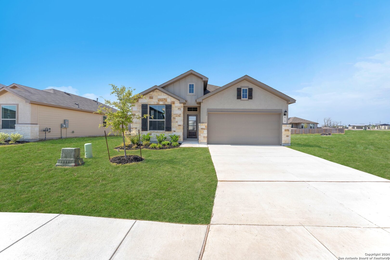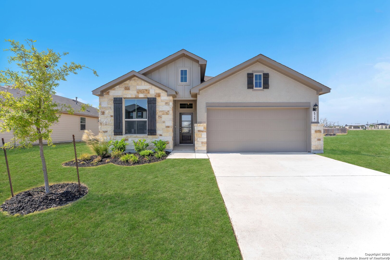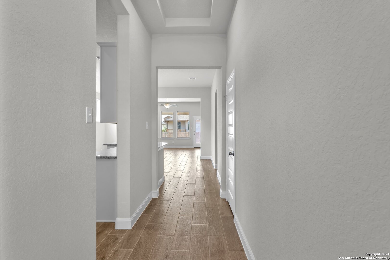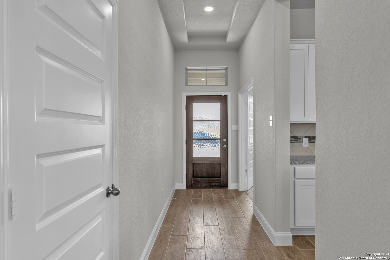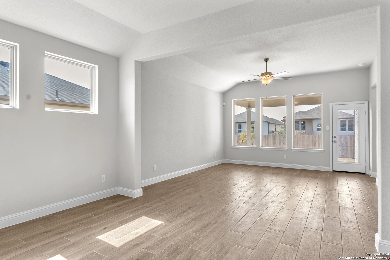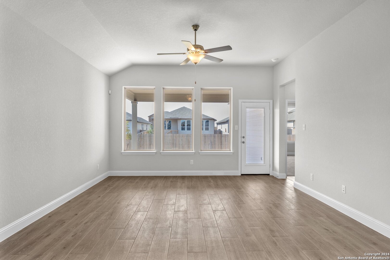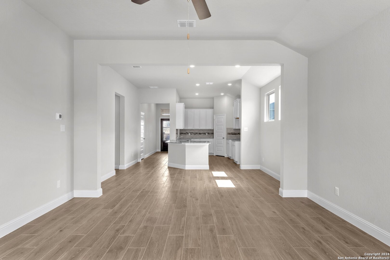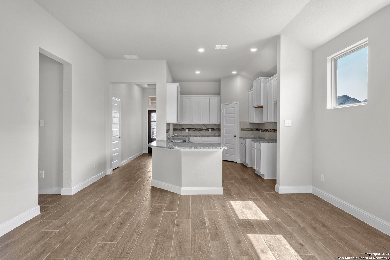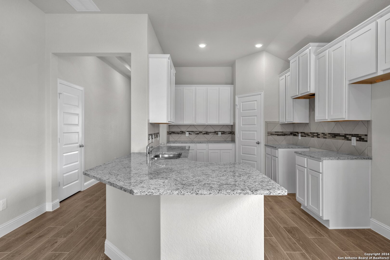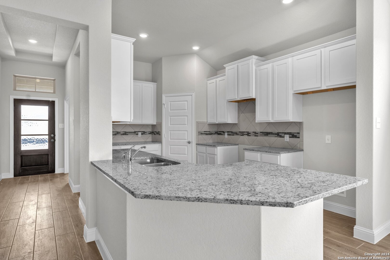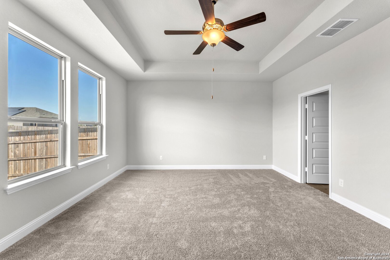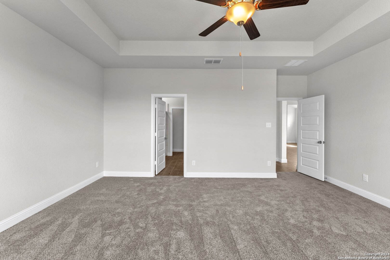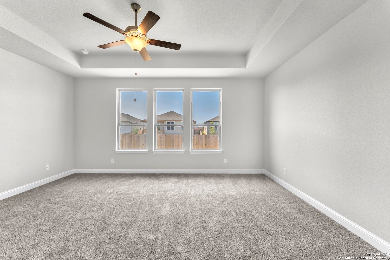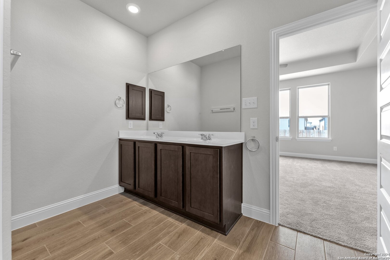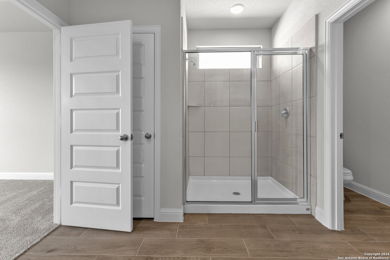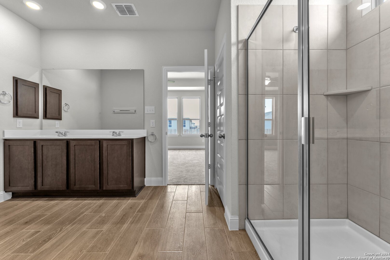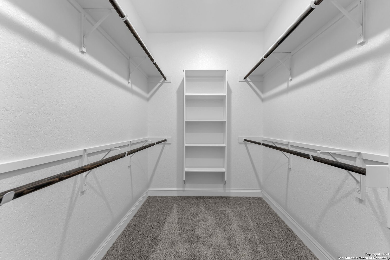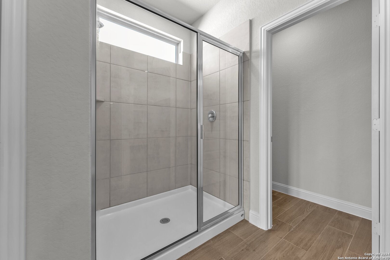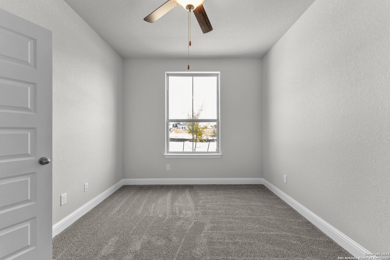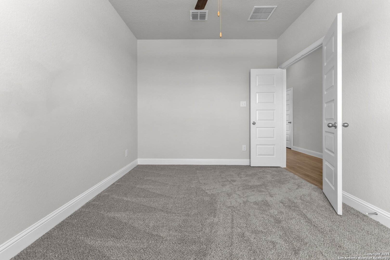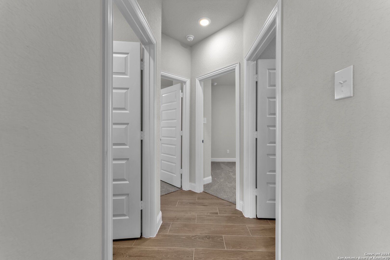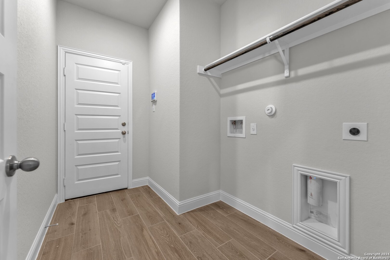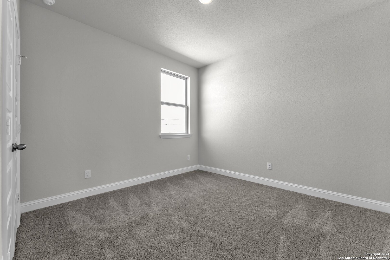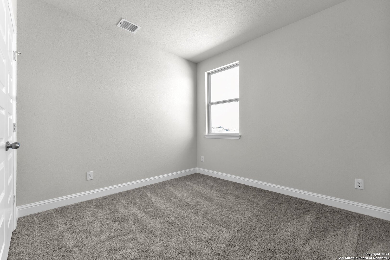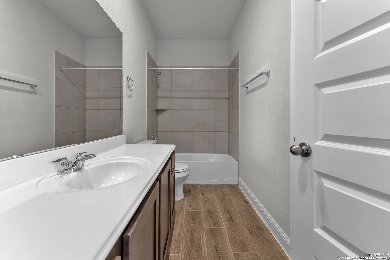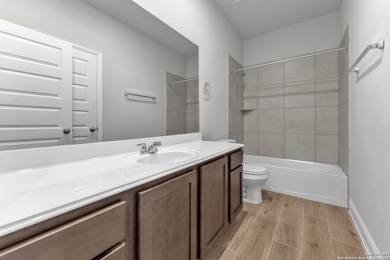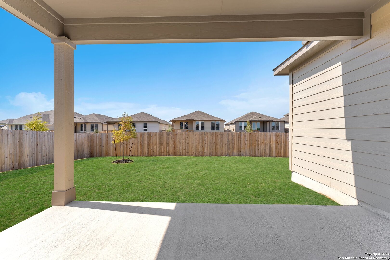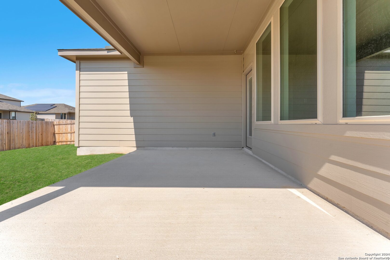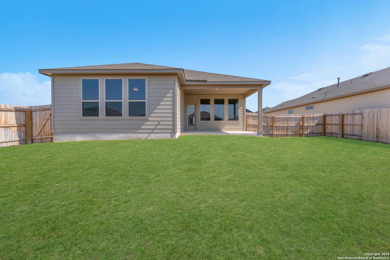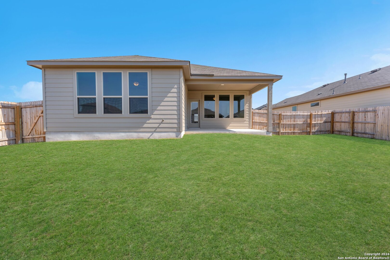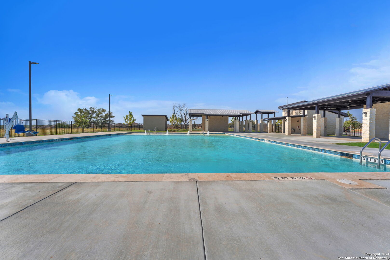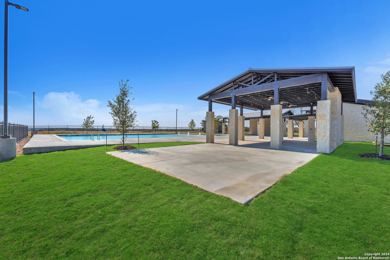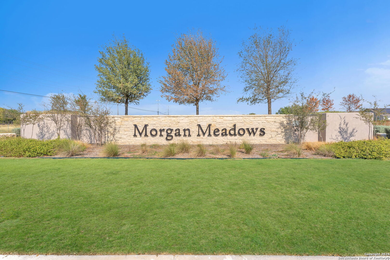Seeking luxury at an affordable price? Discover the Artesia plan, offering nearly 1,900 sq.ft. of open living space designed for modern lifestyles. This exquisite home features a seamless flow among the kitchen, dining, and living areas, ideal for both entertaining and everyday living. With three bedrooms, two baths, a study, and a conveniently located utility room, this layout meets all your needs. High-end woodlay tile flooring throughout the main areas adds a touch of luxury, complemented by the kitchen's white cabinets, granite countertops, and stainless steel appliances. The bathrooms feature elegant cultured marble countertops. Experience the lifestyle Morgan Meadows has to offer, with its wealth of amenities including a pool, playground, sport court, amenity center, and walking trails. Perfectly situated just off the 1604 loop, enjoy easy access to San Antonio's prime attractions like Sea World and Canyon State Natural Area, and proximity to major employers such as Lackland Air Force Base. Zoned for the acclaimed Northside ISD, this community offers a variety of lots and floor plans for those preferring to custom-build. This home is move-in ready and waiting to be yours!
Courtesy of Keller Williams Heritage
This real estate information comes in part from the Internet Data Exchange/Broker Reciprocity Program . Information is deemed reliable but is not guaranteed.
© 2017 San Antonio Board of Realtors. All rights reserved.
 Facebook login requires pop-ups to be enabled
Facebook login requires pop-ups to be enabled







