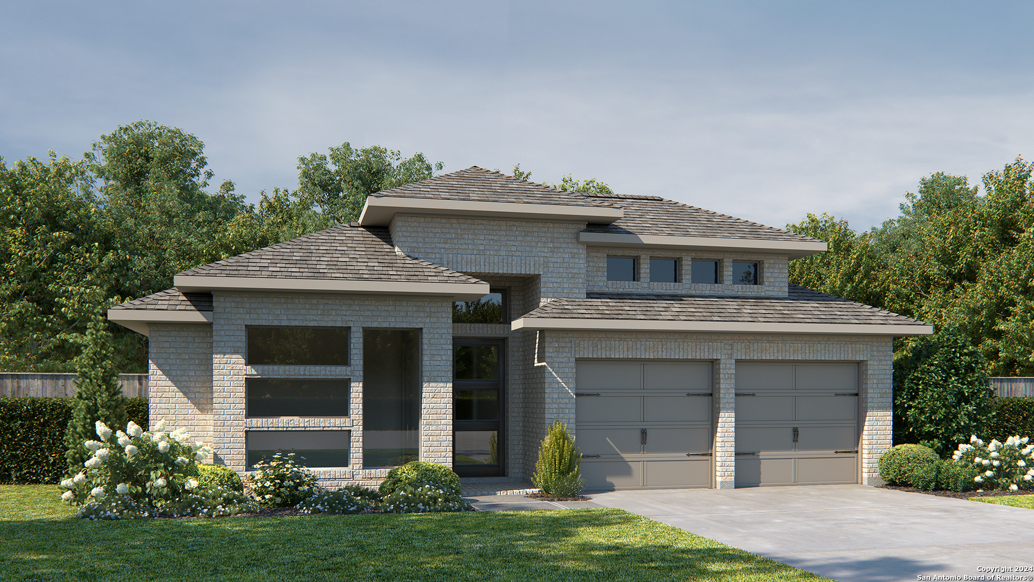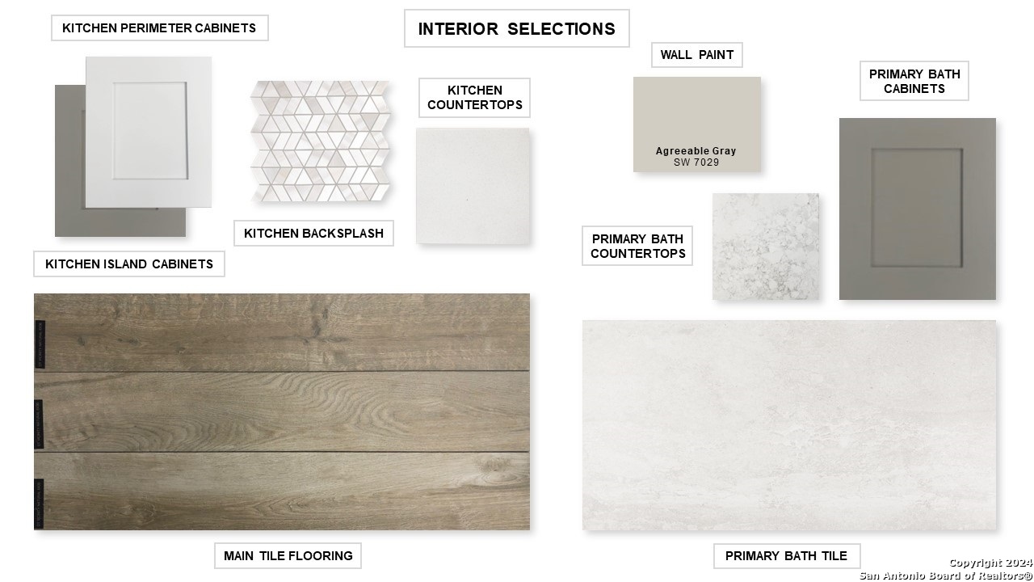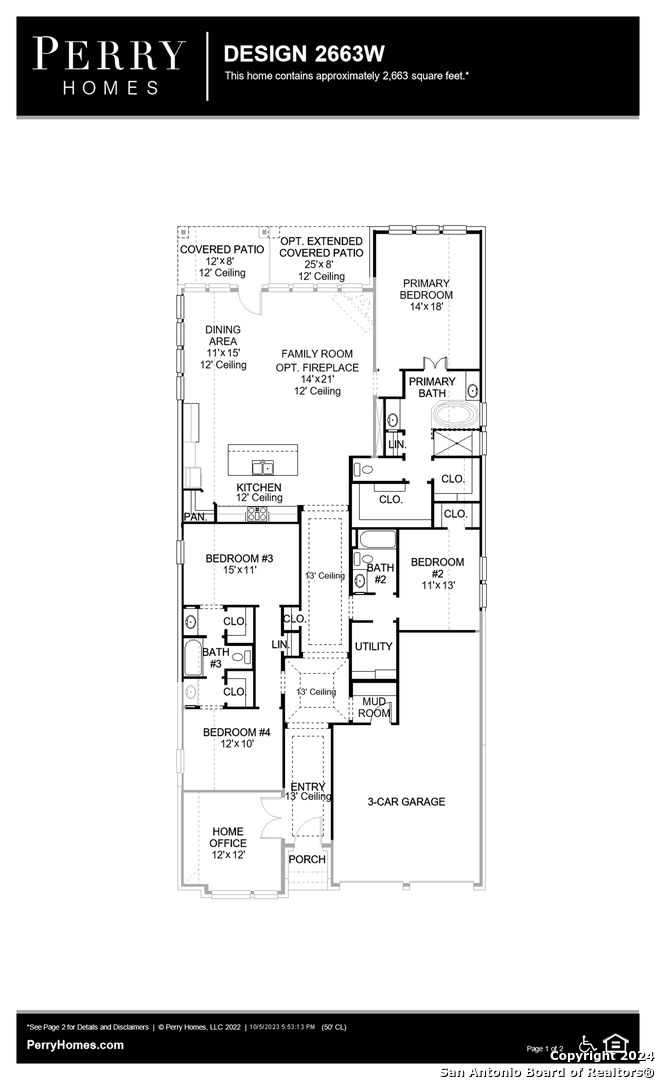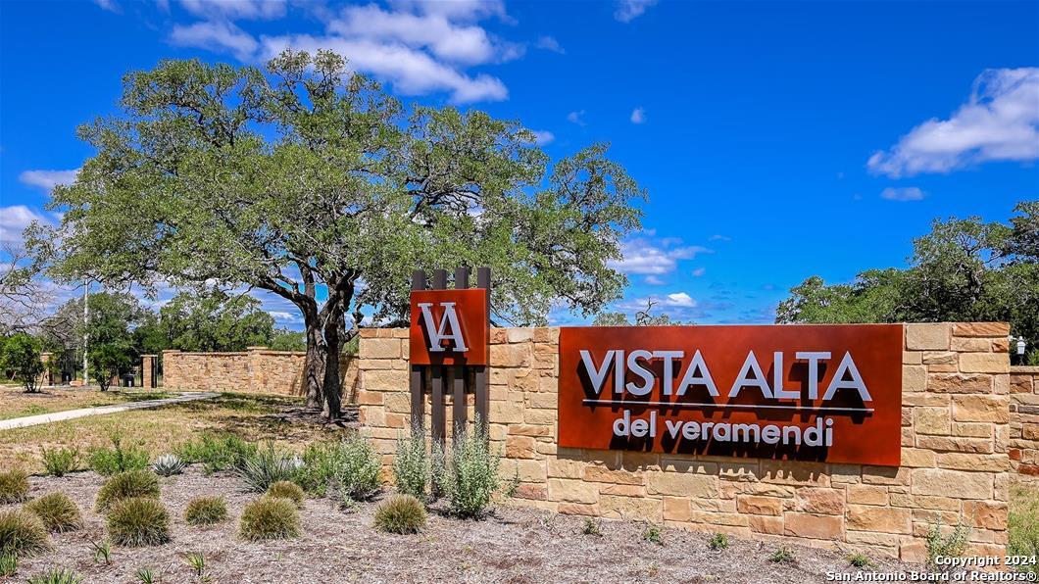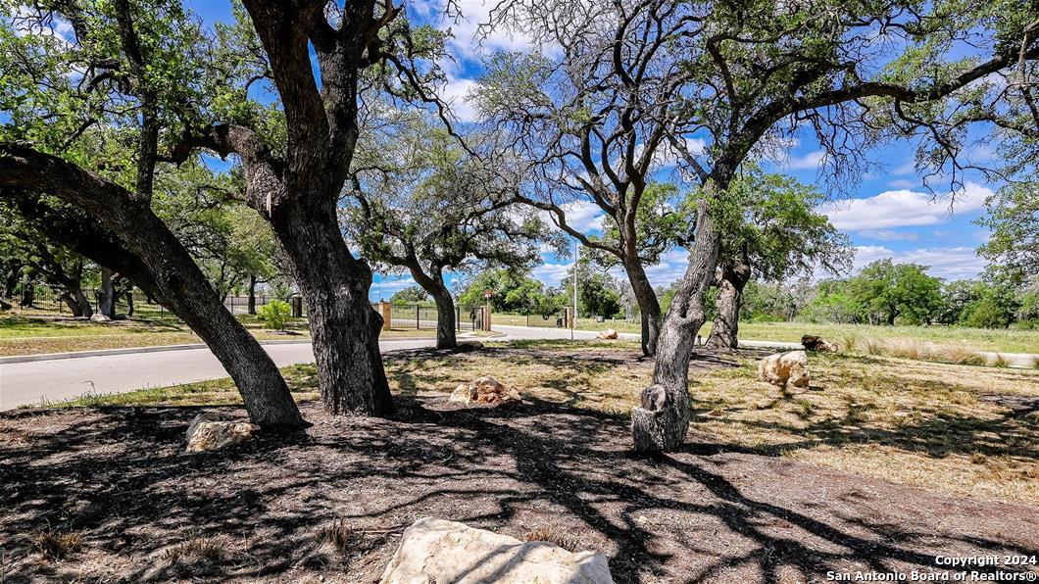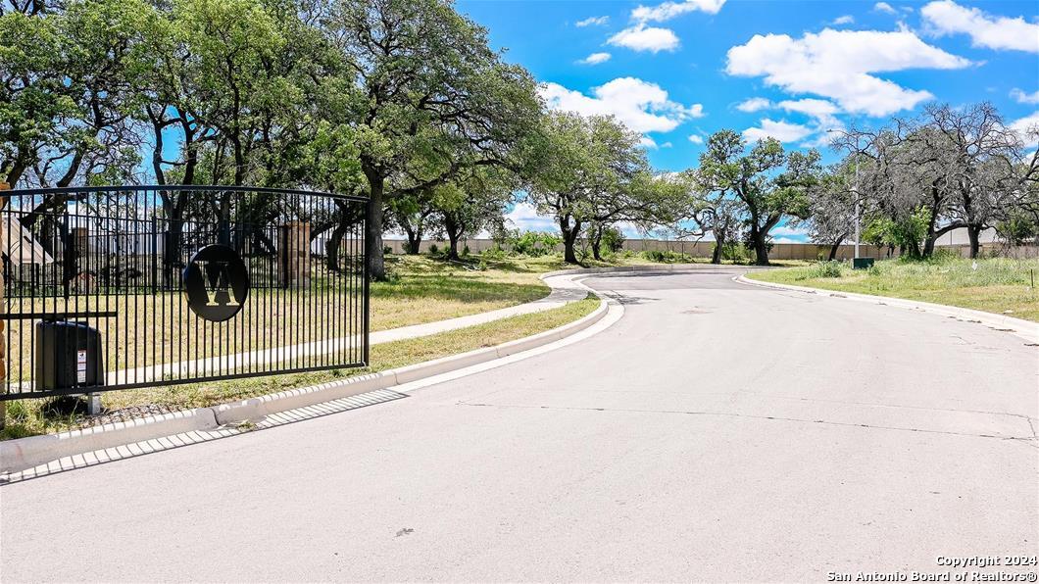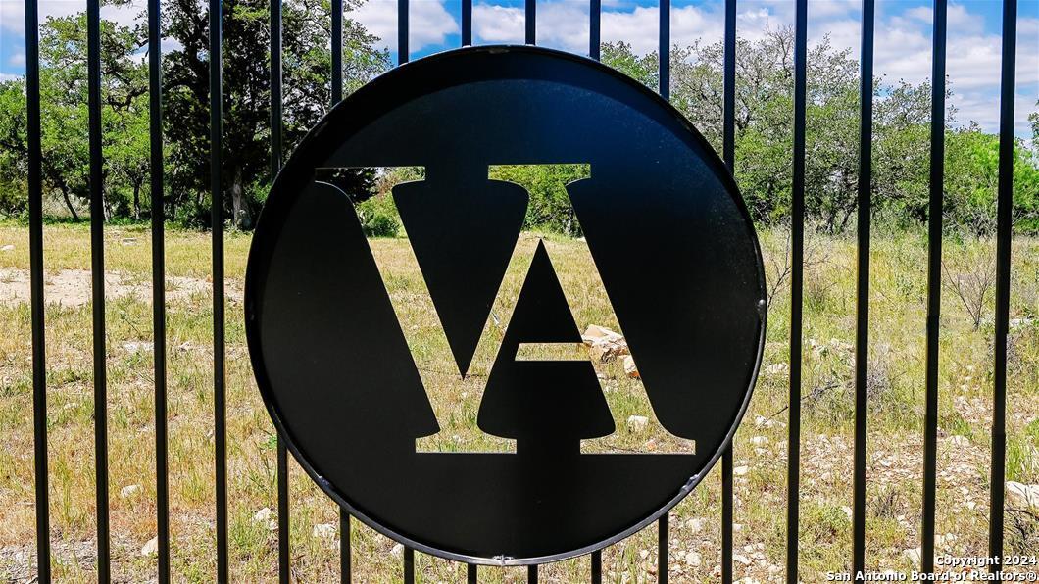Welcoming porch extends to entry with home office at entry. Open family room with 12-foot ceiling and a large wall of windows. Dining area offers generous natural lighting with wall of windows. Island kitchen with built-in seating space, 5-burner gas cooktop and a corner walk-in pantry. Private primary suite features bedroom, double door entry to primary bathroom, dual vanities, garden tub, separate glass enclosed shower and two walk-in closets. Secondary bedrooms with walk-in closets, a utility room and a Hollywood bathroom completes this spacious design. Extended covered backyard patio. Mud room just off the three-car garage.
Courtesy of Perry Homes Realty, Llc
This real estate information comes in part from the Internet Data Exchange/Broker Reciprocity Program . Information is deemed reliable but is not guaranteed.
© 2017 San Antonio Board of Realtors. All rights reserved.
 Facebook login requires pop-ups to be enabled
Facebook login requires pop-ups to be enabled







