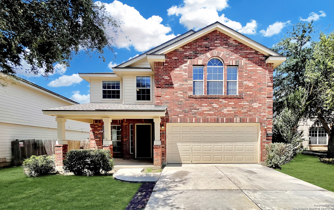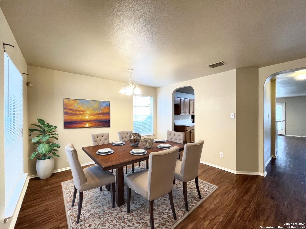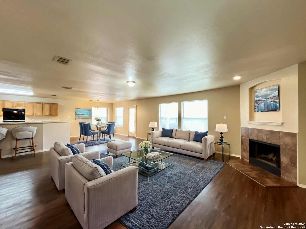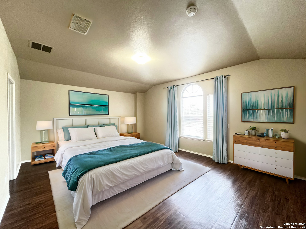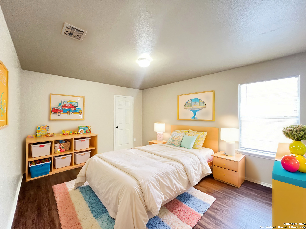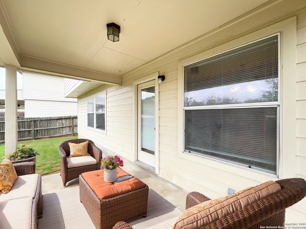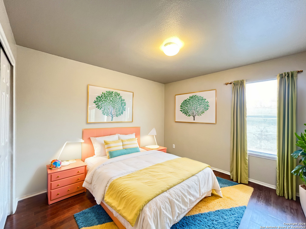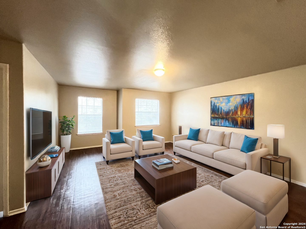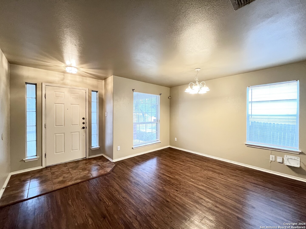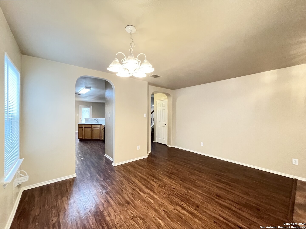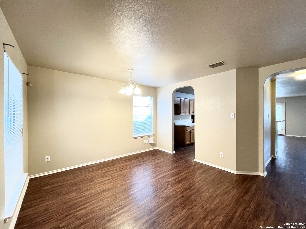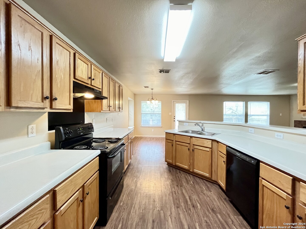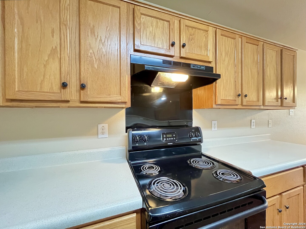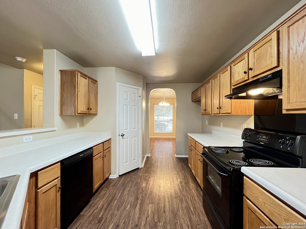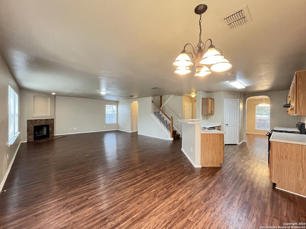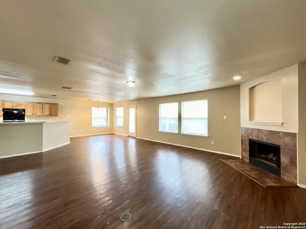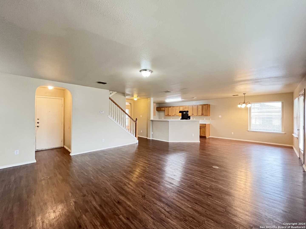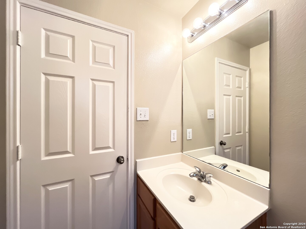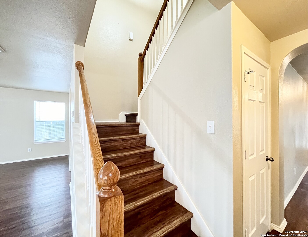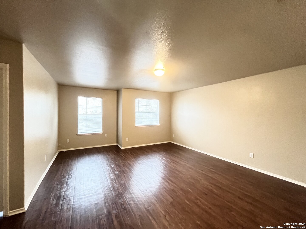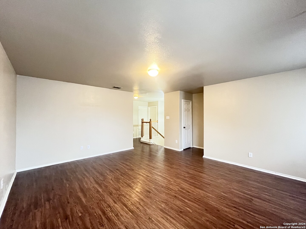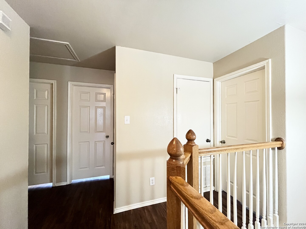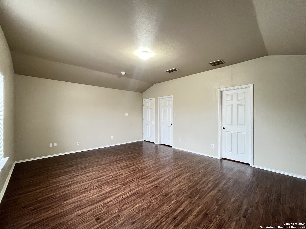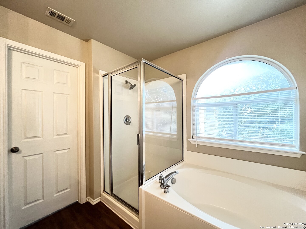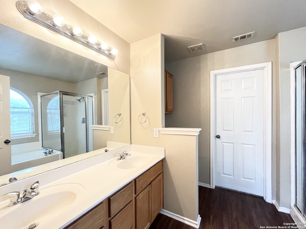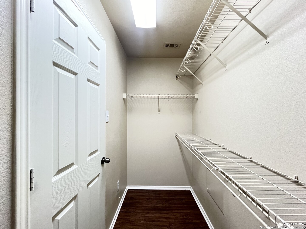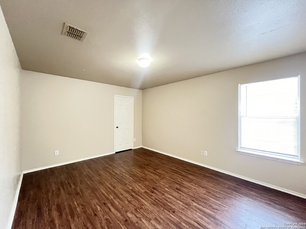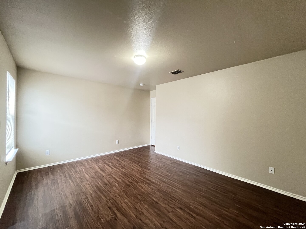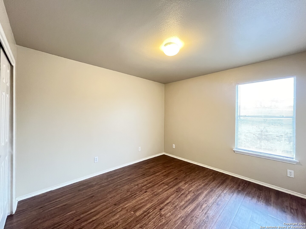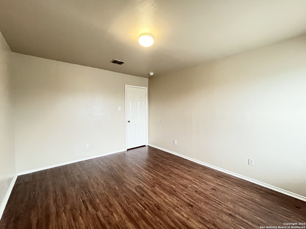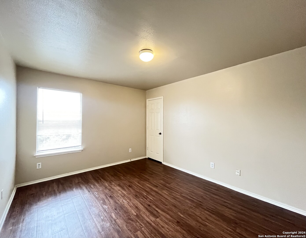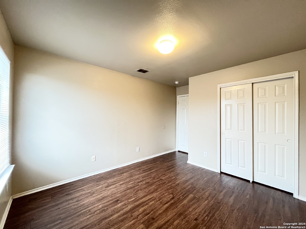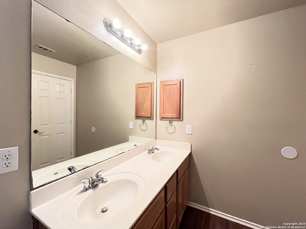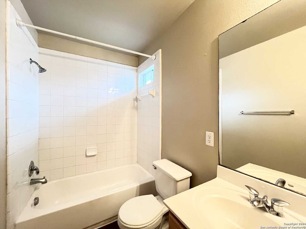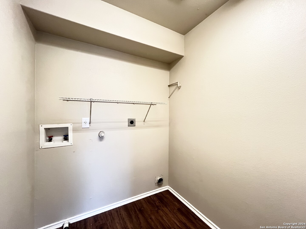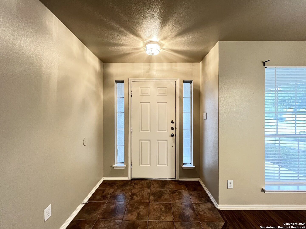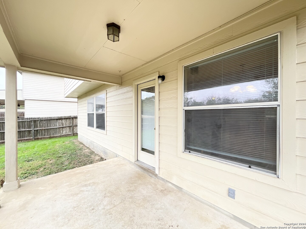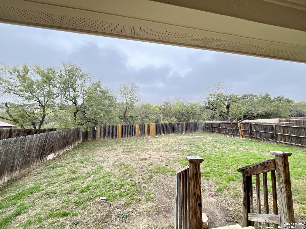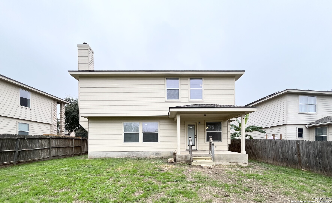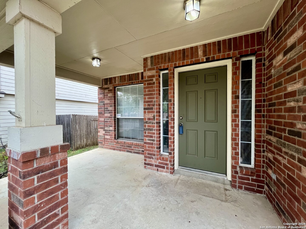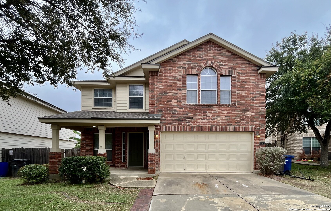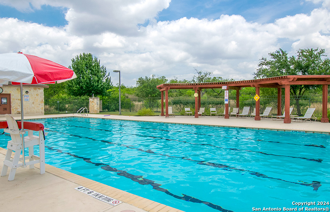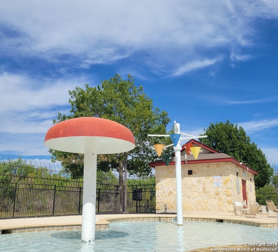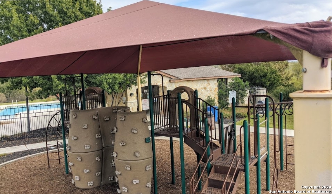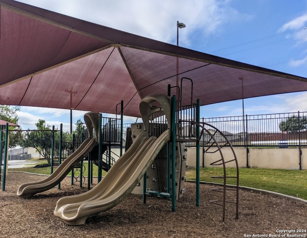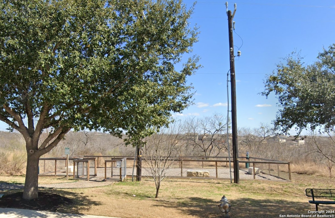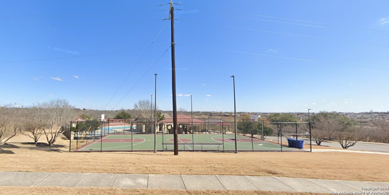Welcome to this spacious and well-appointed 4-bedroom, 2.5-bathroom home, offering an exceptional blend of comfort and convenience. Located in a quiet cul-de-sac, this home features a functional open floor plan with high ceilings and abundant natural light throughout. The main level includes a welcoming living room, dining room, and a bright eat-in kitchen equipped with a breakfast bar, electric stove, dishwasher, disposal, pantry, and ice maker connection. A half bath is also located on the first floor. Upstairs, you'll find all four generously sized bedrooms, including a primary suite with a walk-in closet and a luxurious bath featuring a double vanity, garden tub, and walk-in shower. The additional bedrooms share a well-appointed full bath. A laundry room are also conveniently located on the second floor. This home also boasts practical amenities such as ceramic tile and laminate flooring, a programmable thermostat, and a security system. The fully fenced backyard includes a covered patio perfect for outdoor gatherings. For added convenience, the attached garage offers a door opener and plenty of storage space. The home is also equipped with high-speed internet, cable/satellite access, and central air conditioning for year-round comfort. Residents will enjoy access to fantastic community amenities, including a basketball court, dog park, kiddie pool, picnic area, playground, and a refreshing pool. Additionally, this home is located near shopping, making it the perfect place to enjoy a modern and active lifestyle. Make this stunning home yours today and experience the ideal blend of comfort, style, and community living.Welcome to this spacious and well-appointed 4-bedroom, 2.5-bathroom home, offering an exceptional blend of comfort and convenience. Located in a quiet cul-de-sac, this home features a functional open floor plan with high ceilings and abundant natural light throughout. The main level includes a welcoming living room, dining room, and a bright eat-in kitchen equipped with a breakfast bar, electric stove, dishwasher, disposal, pantry, and ice maker connection. A half bath is also located on the first floor. Upstairs, you'll find all four generously sized bedrooms, including a primary suite with a walk-in closet and a luxurious bath featuring a double vanity, garden tub, and walk-in shower. The additional bedrooms share a well-appointed full bath. A laundry room are also conveniently located on the second floor. This home also boasts practical amenities such as ceramic tile and laminate flooring, a programmable thermostat, and a security system. The fully fenced backyard includes a covered patio perfect for outdoor gatherings. For added convenience, the attached garage offers a door opener and plenty of storage space. The home is also equipped with high-speed internet, cable/satellite access, and central air conditioning for year-round comfort. Residents will enjoy access to fantastic community amenities, including a basketball court, dog park, kiddie pool, picnic area, playground, and a refreshing pool. Additionally, this home is located near shopping, making it the perfect place to enjoy a modern and active lifestyle. Make this stunning home yours today and experience the ideal blend of comfort, style, and community living. "RESIDENT BENEFIT PACKAGE" ($50/Month)*Renters Insurance Recommended*PET APPS $25 per profile.
 Facebook login requires pop-ups to be enabled
Facebook login requires pop-ups to be enabled







