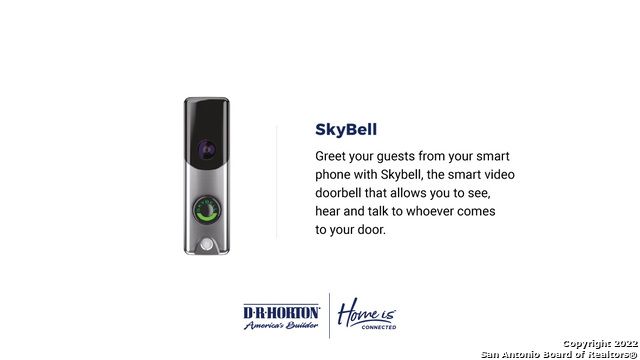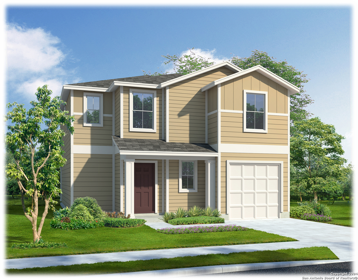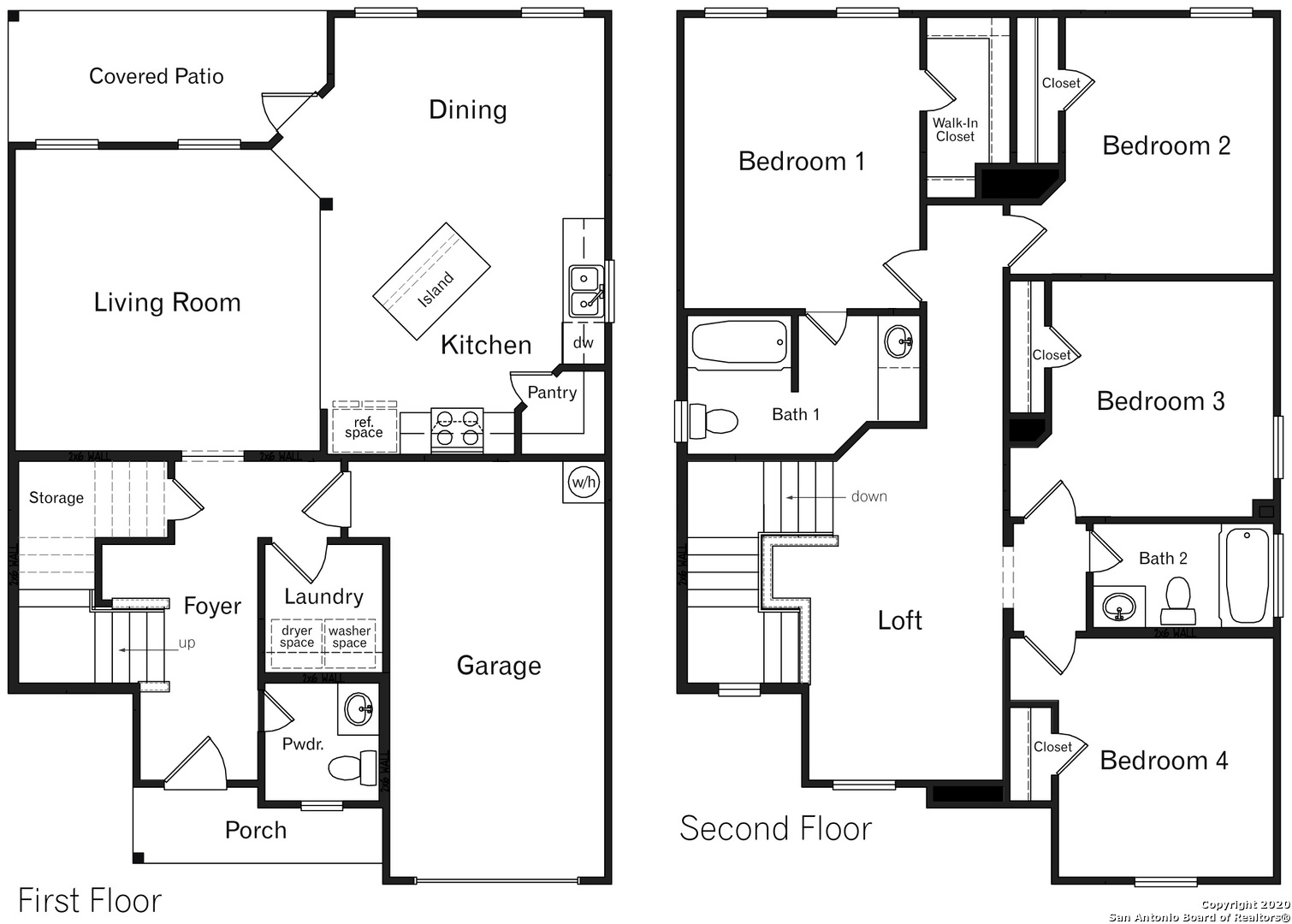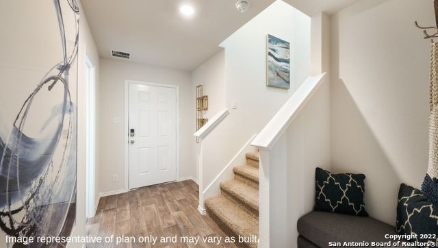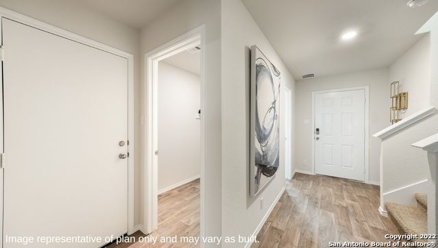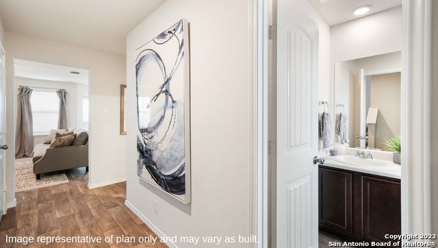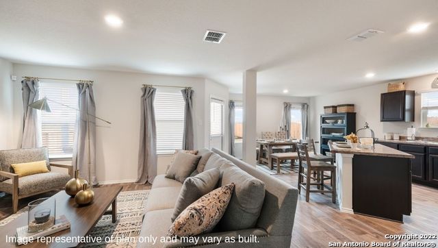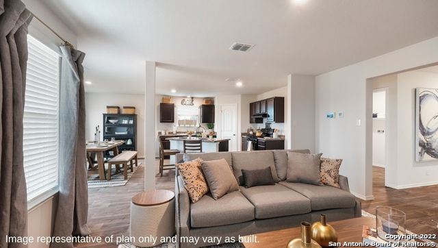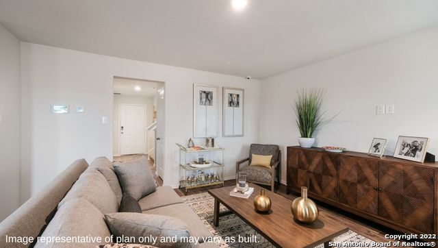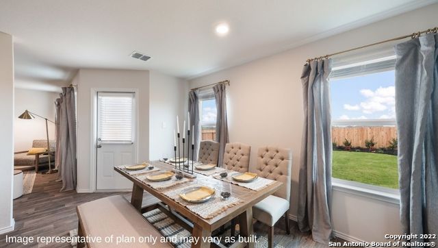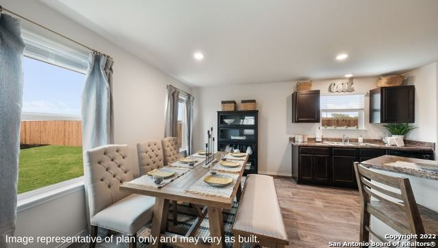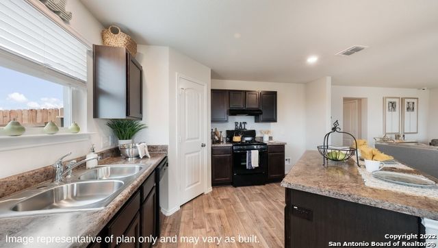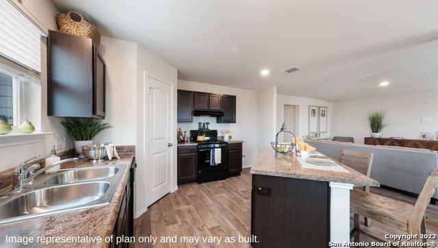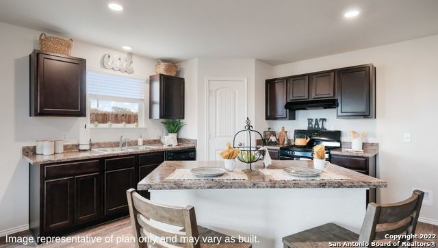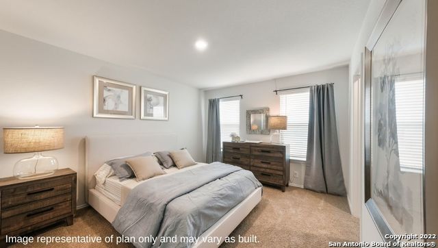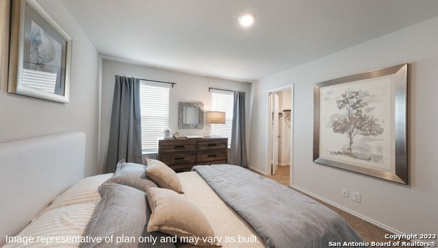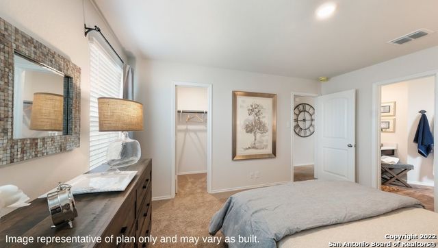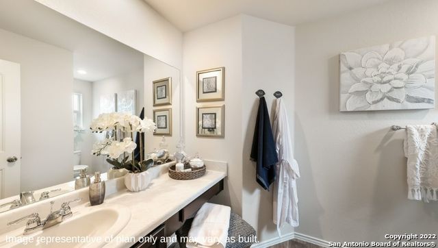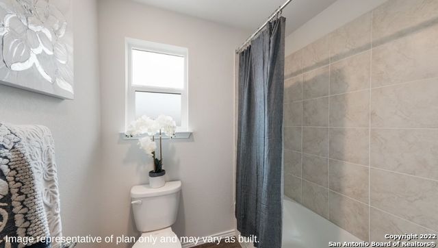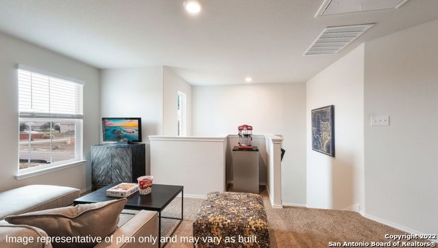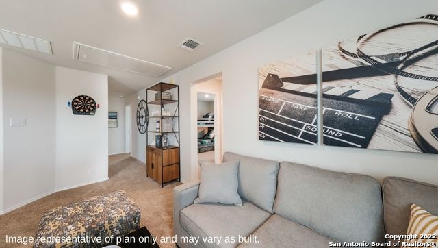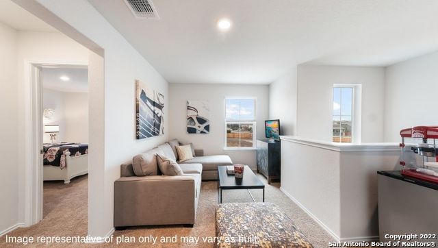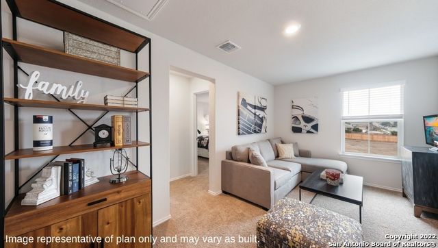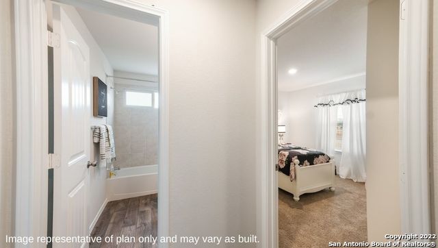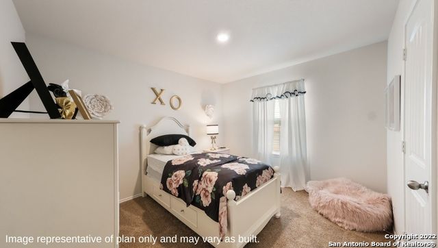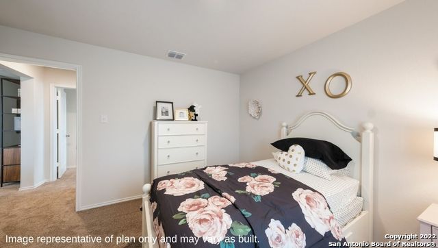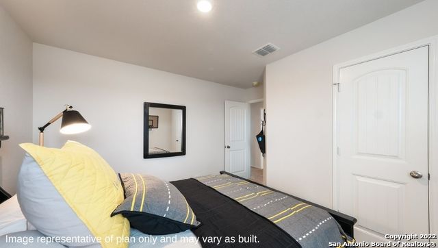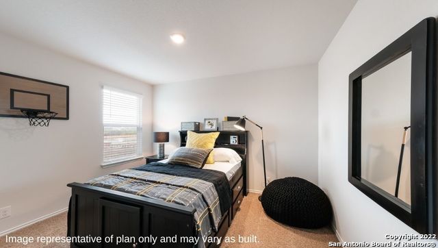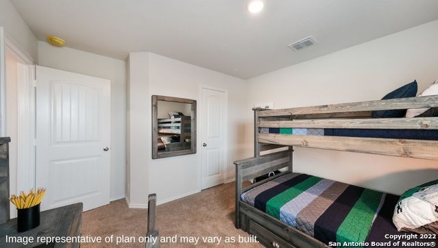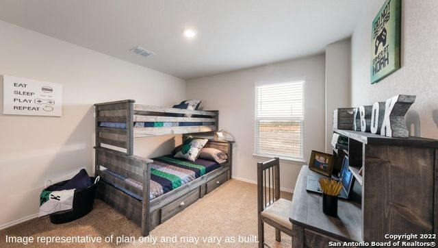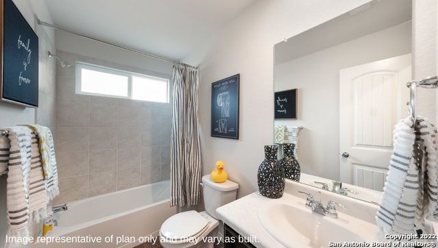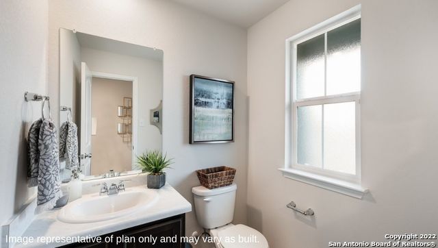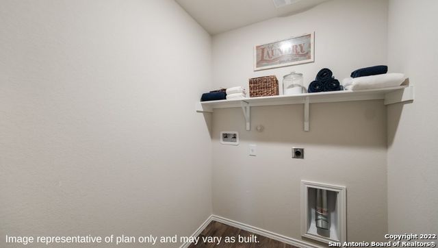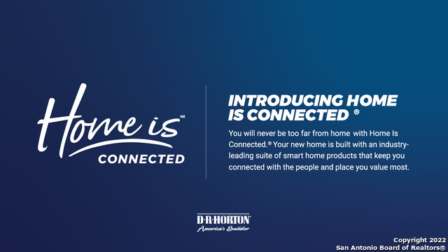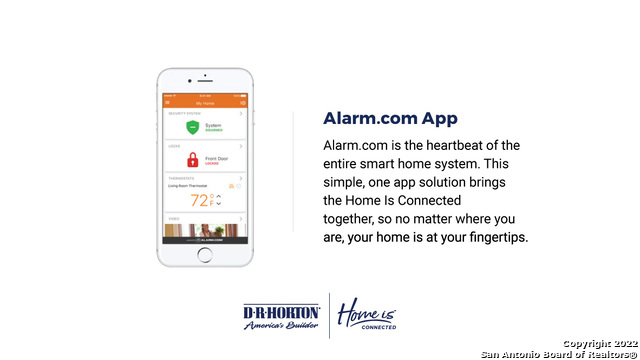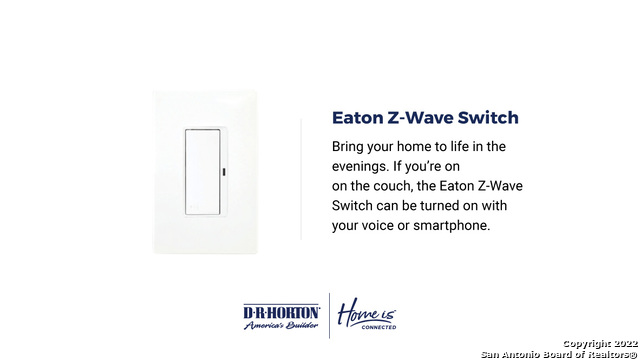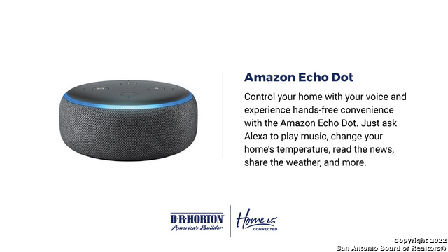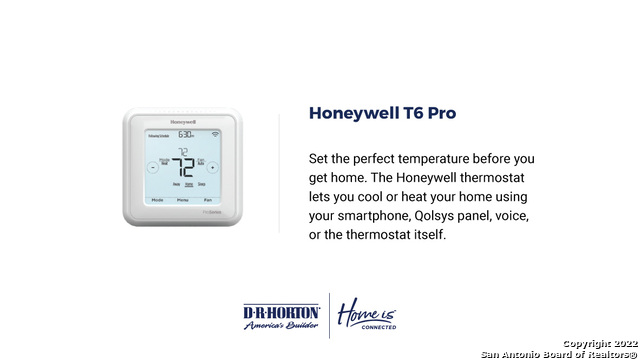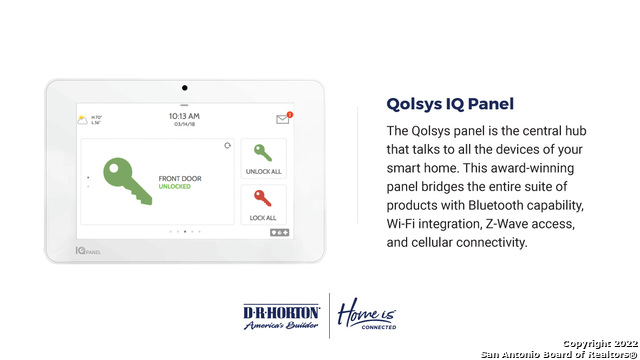The Bowie is a two-story, 1839 sq. ft., 4-bedroom, 2.5-bathroom floor plan designed. The inviting front porch and entry leads to a foyer which opens to the spacious living area. The living area is located adjacent to the open kitchen and dining area. Enjoy preparing meals and spending time together gathered around the large kitchen island. The kitchen leads to the backyard & relaxing covered patio (per plan) (per plan). There is a storage closet located under the stairs, and the utility room is located adjacent to the garage. Host countless game nights and movie nights upstairs in your loft/game room area. The bedroom 1 suite, three secondary bedrooms, and a secondary full bathroom are also located upstairs. You'll enjoy added security in your new home with our Home is Connected features. Using one central hub that talks to all the devices in your home, you can control the lights, thermostat and locks, all from your cellular device. Additional features include sheet vinyl at entry, downstairs living areas and wet areas, stainless steel appliances, granite countertops throughout and much more!
Courtesy of Keller Williams Heritage
This real estate information comes in part from the Internet Data Exchange/Broker Reciprocity Program. Information is deemed reliable but is not guaranteed.
© 2017 San Antonio Board of Realtors. All rights reserved.
 Facebook login requires pop-ups to be enabled
Facebook login requires pop-ups to be enabled







