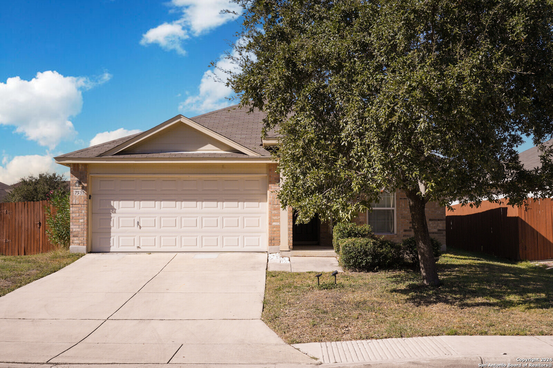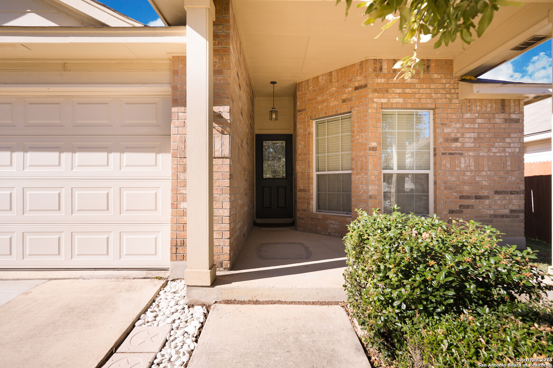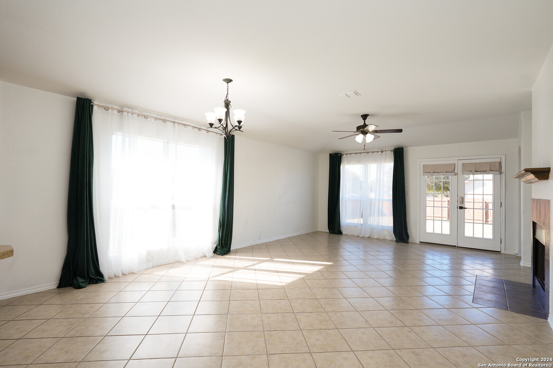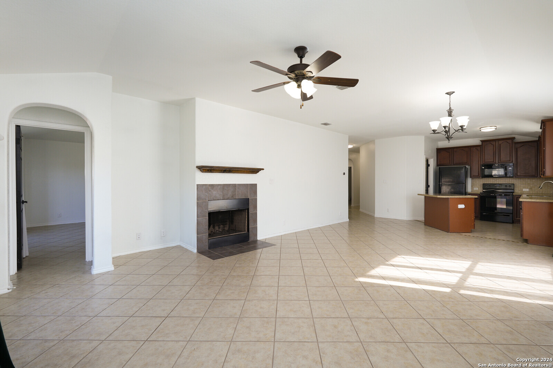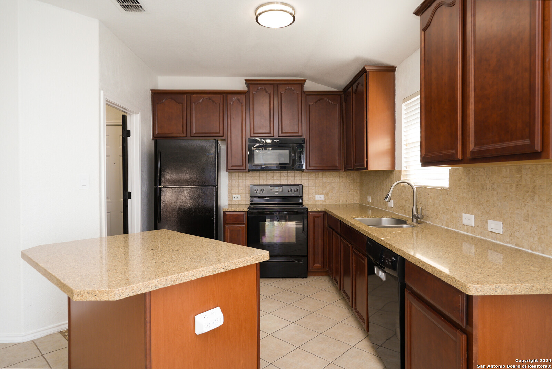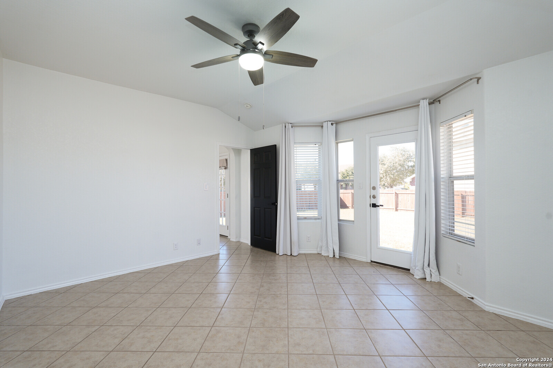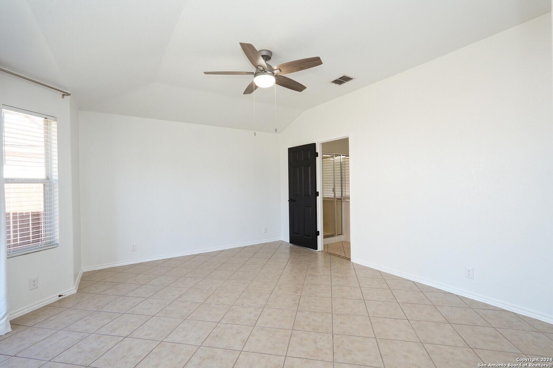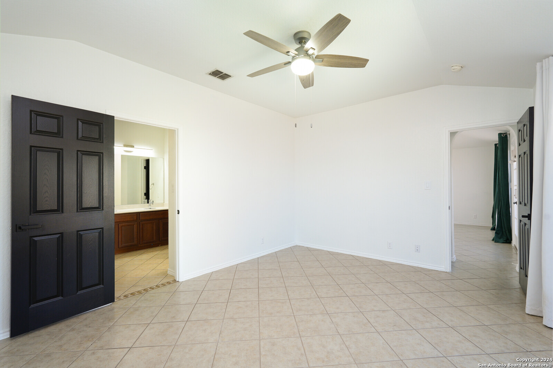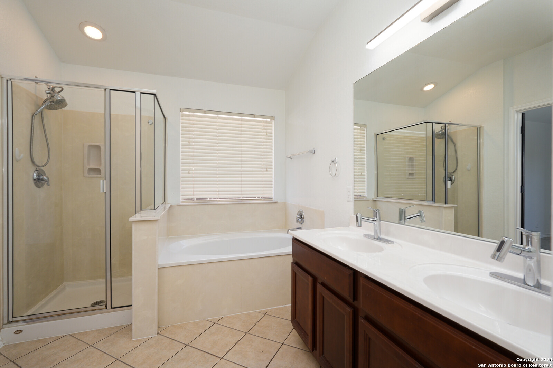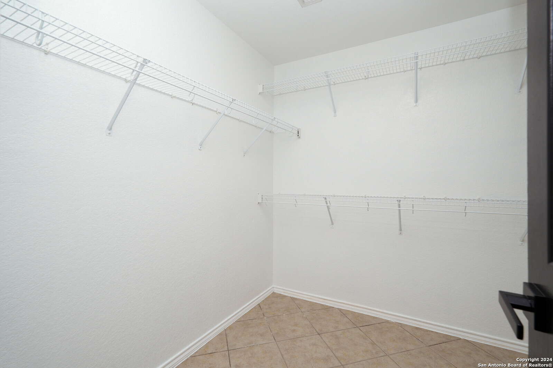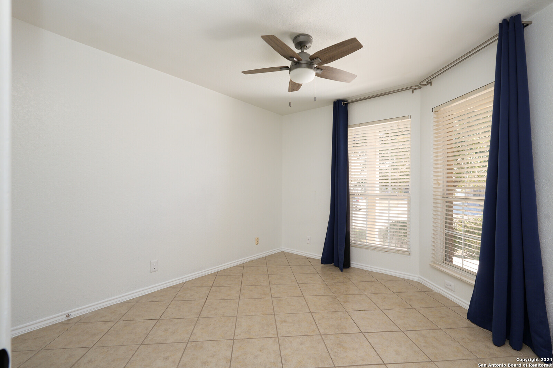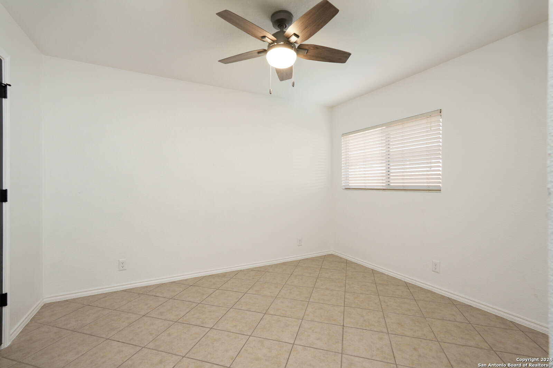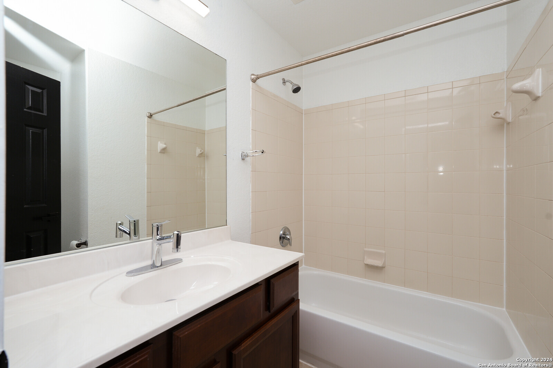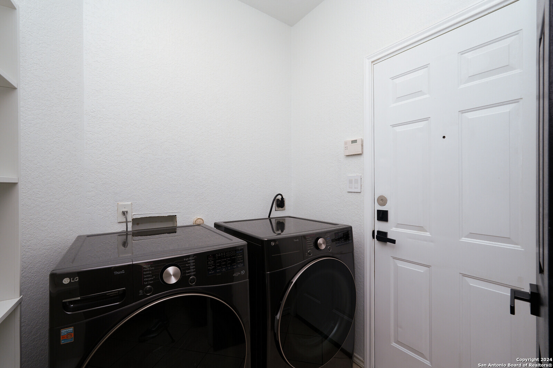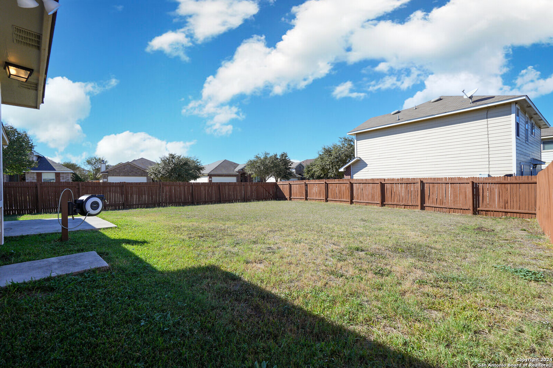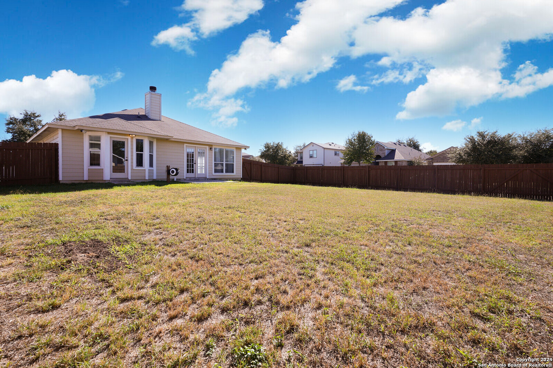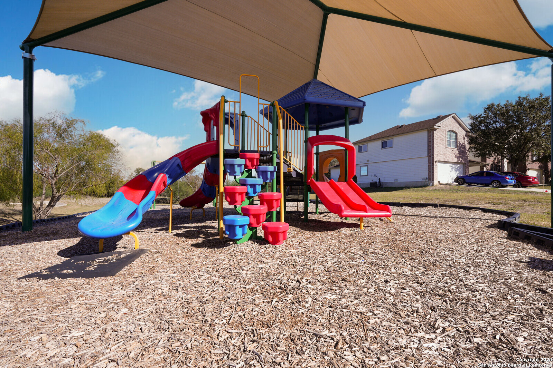Welcome to a single-story retreat that effortlessly blends chic style, functional design, and timeless charm! Only three houses away from the community playground park, this updated gem offers the perfect balance of comfort and convenience. From the cozy covered front porch to the sleek neutral tile flooring, every detail has been thoughtfully designed for a stylish, low-maintenance lifestyle. Step into the fabulous kitchen, equipped with black appliances-including a built-in microwave, smooth-top range, and refrigerator-and the washer and dryer convey too! The inviting living room features a warm fireplace and double-door access to the outdoors, creating the ideal space for entertaining or unwinding. Throughout the home, smart motion-sensor light switches add a modern touch of convenience. The primary suite is your private sanctuary, showcasing dreamy bay windows, a walk-in shower, double vanity, and direct access to a secluded backyard escape. Two additional bedrooms, a full bath, a large backyard, and a side-fenced yard perfect for pets round out the thoughtfully designed layout. With a two-car garage and undeniable move-in-ready charm, this home is the epitome of modern elegance and functionality. Don't miss this rare find-schedule your showing today and make it yours!
Courtesy of Jpar San Antonio
This real estate information comes in part from the Internet Data Exchange/Broker Reciprocity Program . Information is deemed reliable but is not guaranteed.
© 2017 San Antonio Board of Realtors. All rights reserved.
 Facebook login requires pop-ups to be enabled
Facebook login requires pop-ups to be enabled







