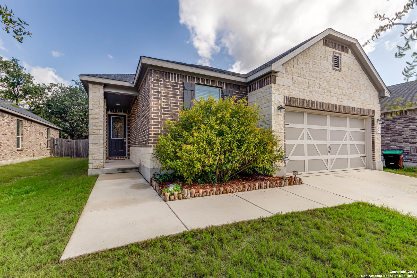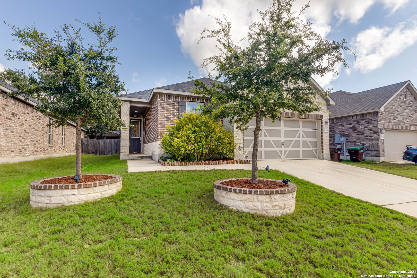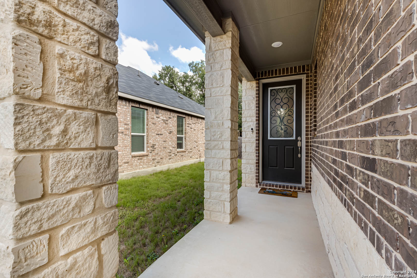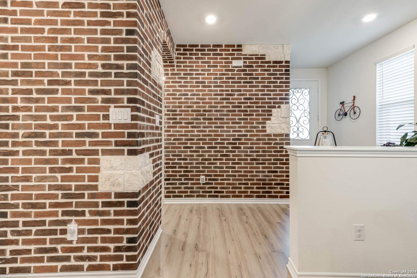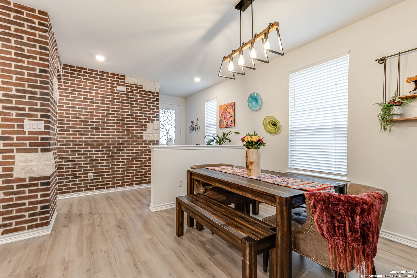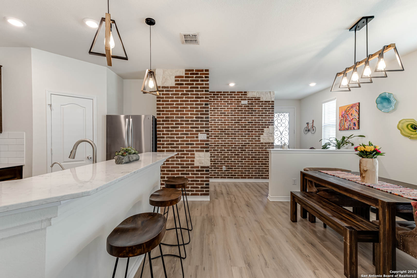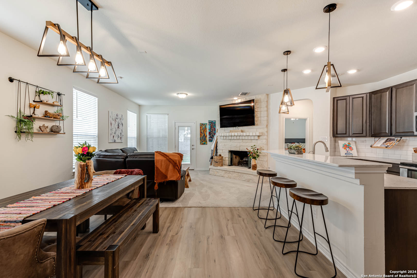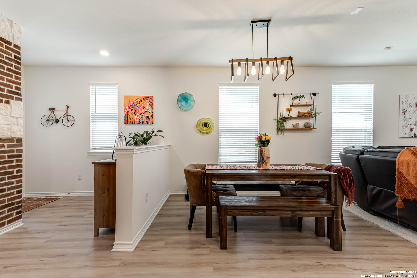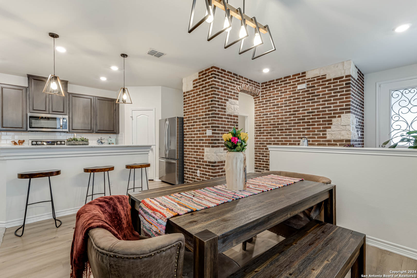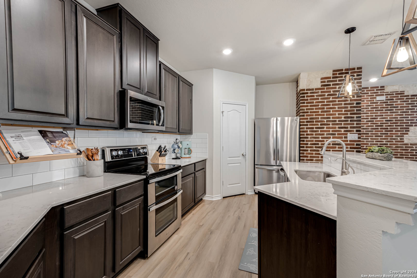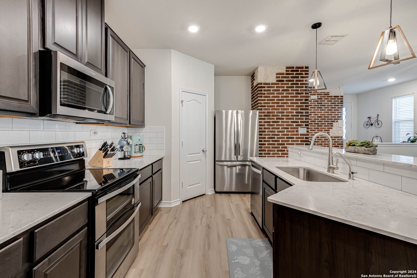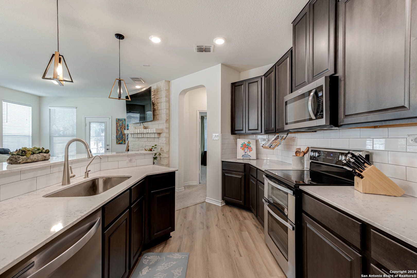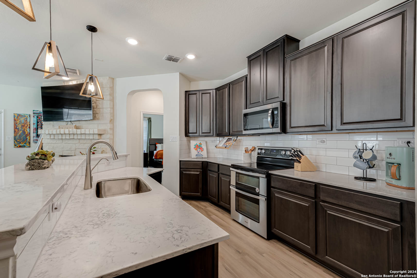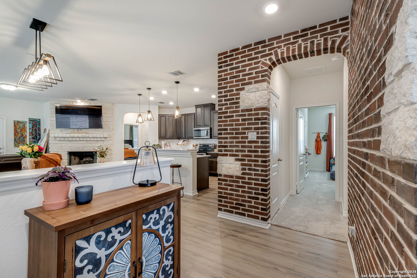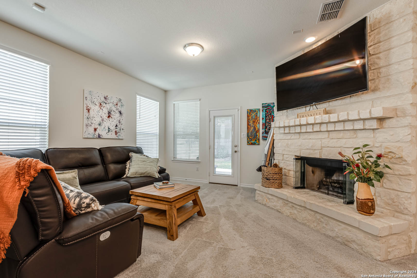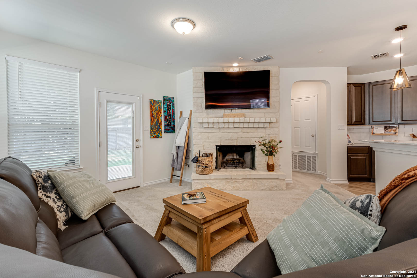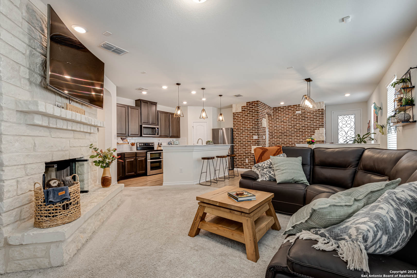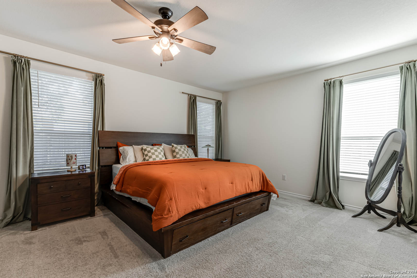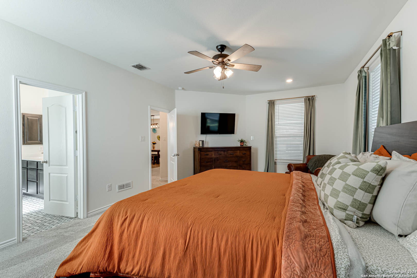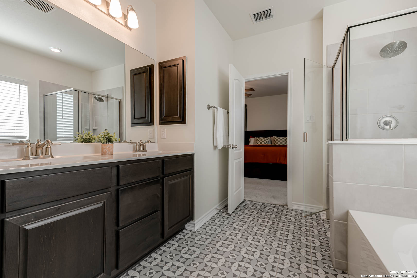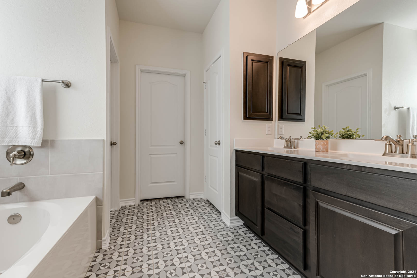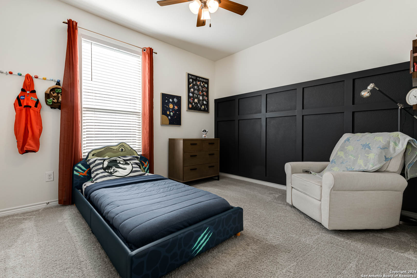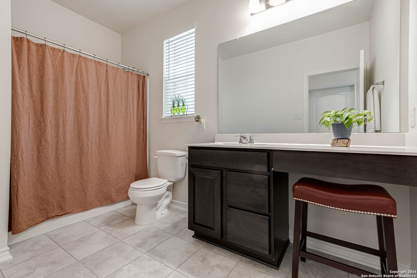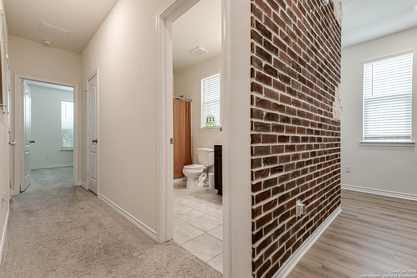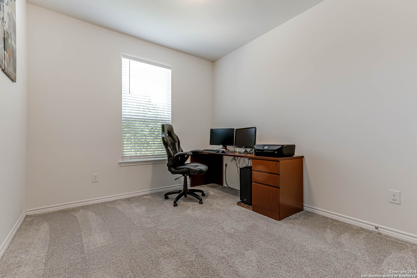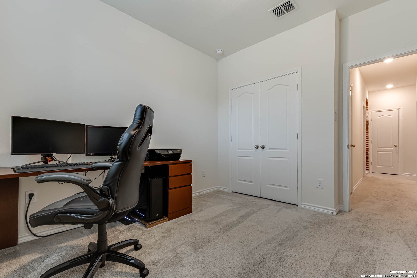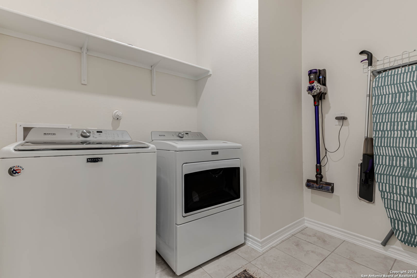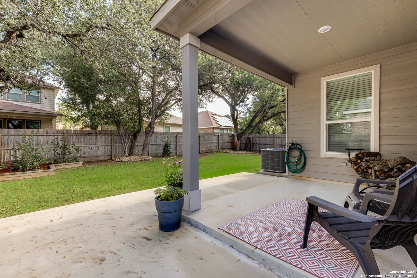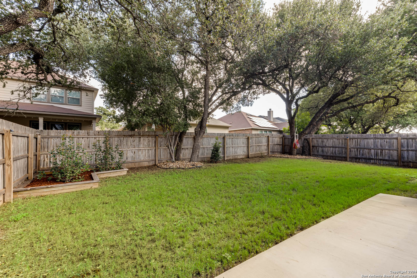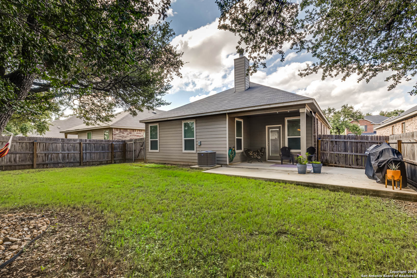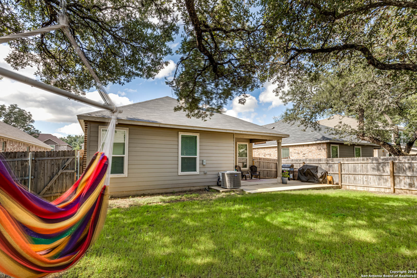Introducing the crown jewel of the coveted Mirabel community in Boerne, Texas! Gorgeous brick and stone combo facade cover 3 sides of the home with upgraded carriage style garage doors that radiate curb appeal. This home features ample upgrades completed during the build and as well as custom after completion. Walking into this home you will be greeted by a custom brick stone accent wall that compliments both the gorgeous floor to ceiling stone fireplace and facade of the home. Faithful to the open house concept, the main space of the home features the living, dining, and kitchen with plenty of windows making the space bright, warm and inviting. The show stopping kitchen is equipped with 42 inch smoke maple cabinets, Whirlpool double oven, and built in microwave and dishwasher. White silestone adorns the island and countertops and white subway tiles accent the backsplash. The primary suite was configured with the upgraded "Super Primary Bathroom" which boosts extra sf, a separate tub and shower, double vanities, and ample closet space, with separate water and linen closets. The suite is separated from the secondary bedrooms for added privacy. Outside, this home has several gorgeous mature trees that create natural shade in addition to a spacious covered patio with an extended slab, perfect for entertaining or a relaxing evening in the backyard.
Courtesy of Resi Realty, Llc
This real estate information comes in part from the Internet Data Exchange/Broker Reciprocity Program . Information is deemed reliable but is not guaranteed.
© 2017 San Antonio Board of Realtors. All rights reserved.
 Facebook login requires pop-ups to be enabled
Facebook login requires pop-ups to be enabled







