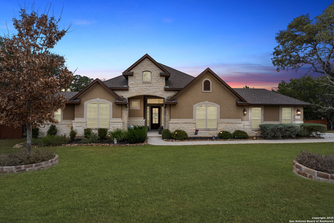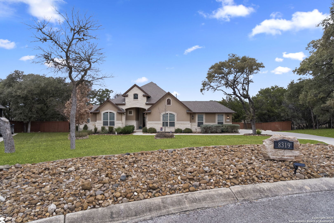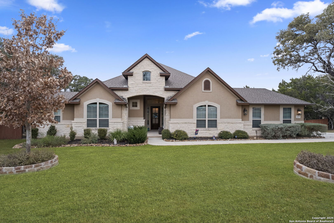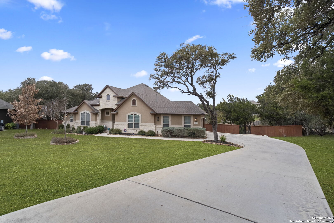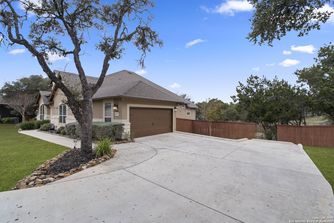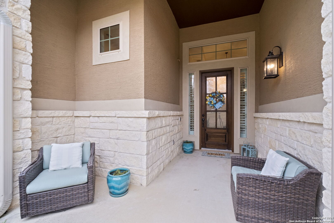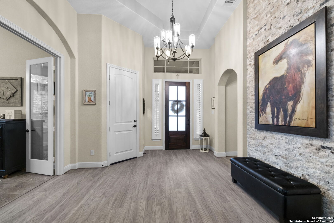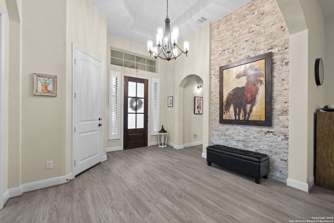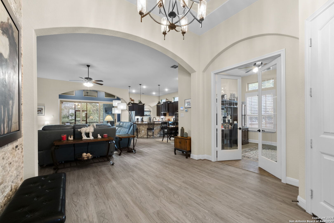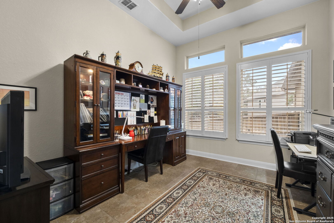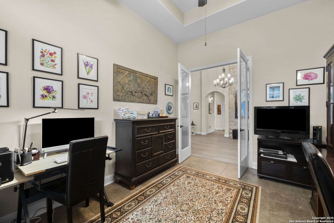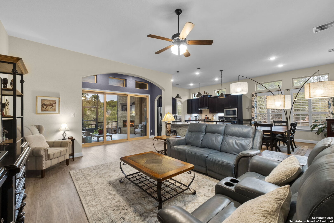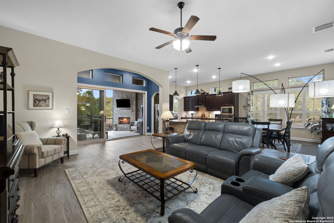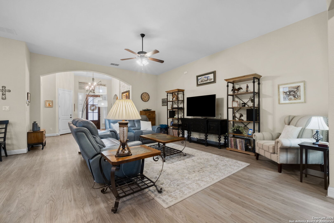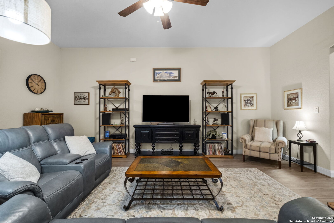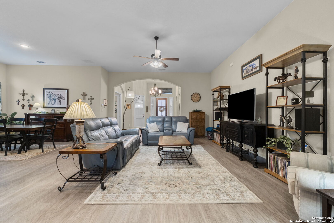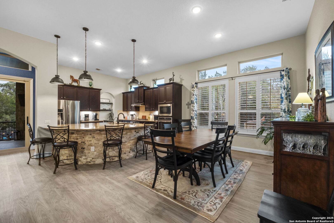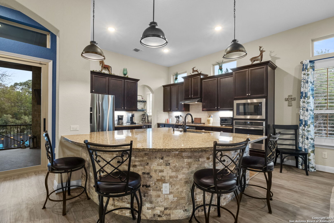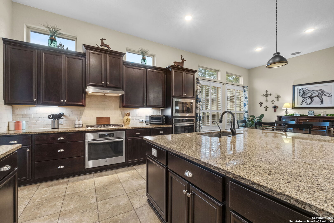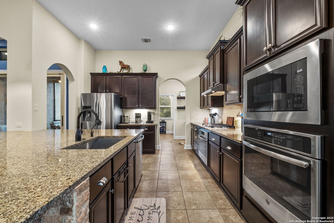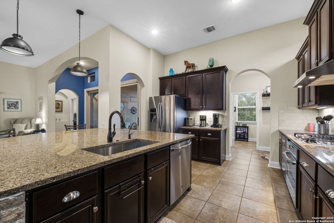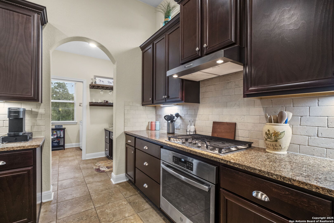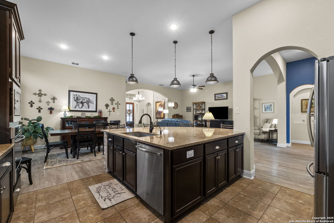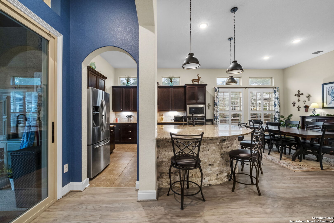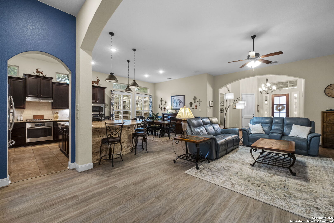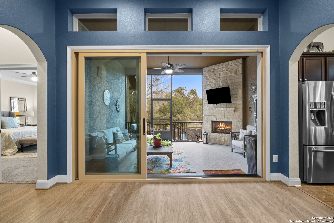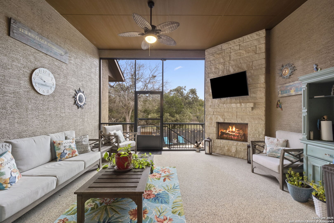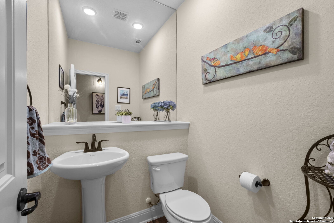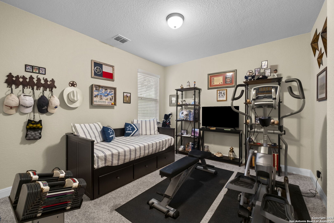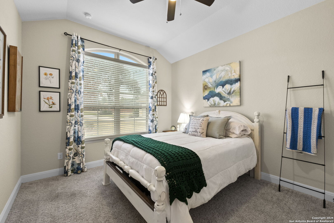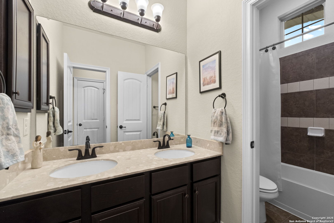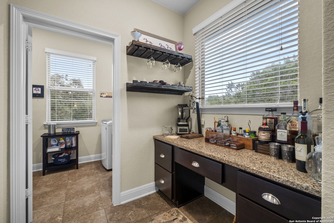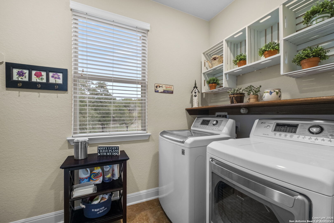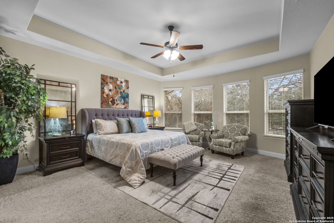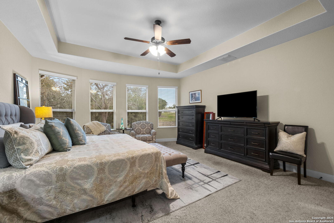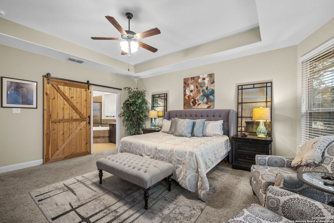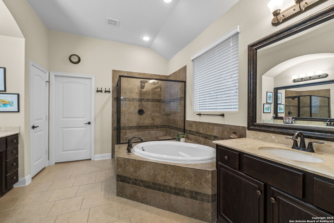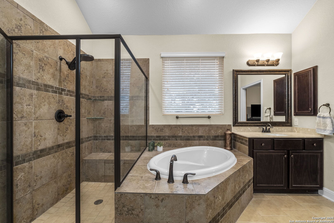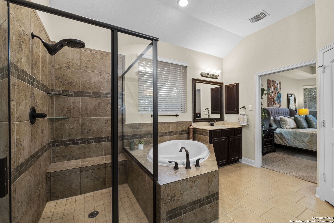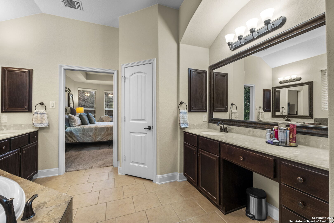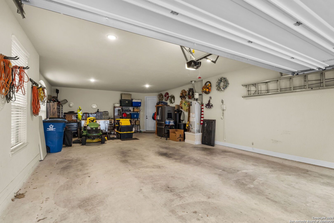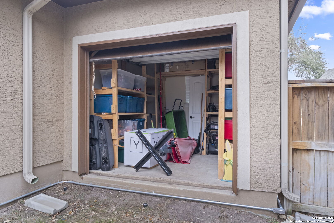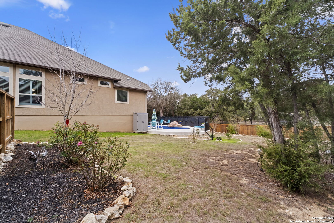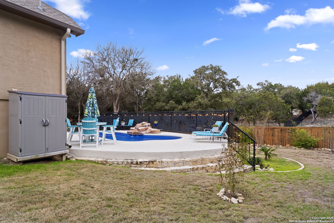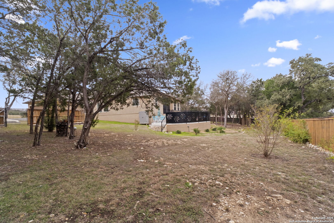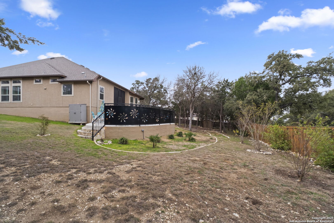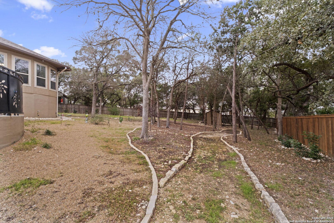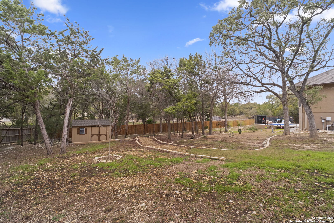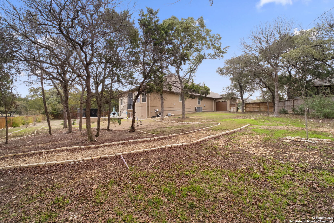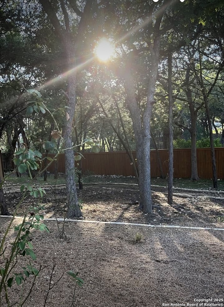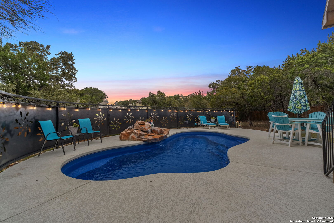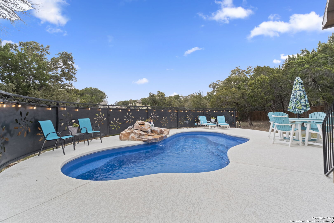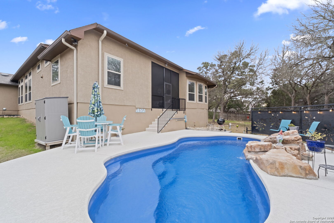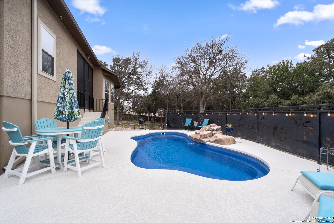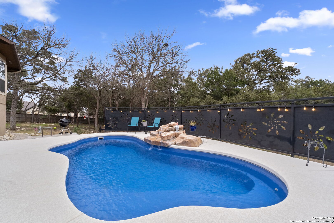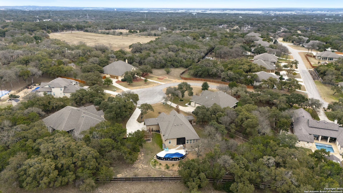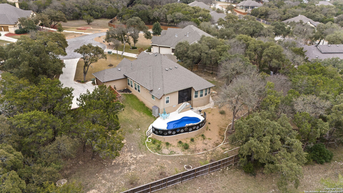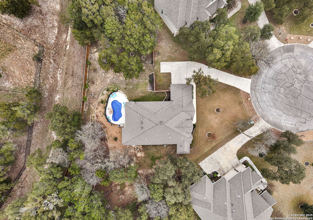This is the home you want to see!! Nestled on a 3/4 acre cul-de-sac lot; this striking home has it ALL. Open Floor plan, high ceilings, natural light, updated kitchen and bathrooms, tons of storage, screened in porch with patio fireplace, gorgeous pool with privacy screen, 4 car tandem garage all encased in a gated community. Walk into a generous foyer with a tile accented wall. Luxury vinyl plank flooring expands the living and dining area, wide open floor plan with gorgeous adorning shutters. The oversized office features french doors. A massive island engulfs the kitchen with tons of counter and cabinet space. DOUBLE ovens and build in microwave are perfect for entertaining. A butlers pantry is a perfect space for a coffee or wine bar set up. The bedrooms are split from the master with an oversized half bath. The primary is elegant with barn door entry to the primary bath. The primary bath has a separate tub/shower and a his and hers vanity setup for extra space. Exit onto the screen in, enclosed patio to enjoy a full wall opening door to enjoy this expansion to your living room with a bug free, outdoor feel complete with full rock wall fireplace. Continue down to a refreshing pool with a privacy screen and waterfall. Lots of entertaining space inside and out but let's not forget the home storage. With a tandem 4 car garage there is plenty of room for storage and parking, just to the back of the home there is another 10X10 garage door storage as well as an exterior yard shed. With updates and upgrades galore, entertainment opportunities and storage this home really has it all. We can't wait for you to see it!
Courtesy of Hayden Investments, Llc
This real estate information comes in part from the Internet Data Exchange/Broker Reciprocity Program . Information is deemed reliable but is not guaranteed.
© 2017 San Antonio Board of Realtors. All rights reserved.
 Facebook login requires pop-ups to be enabled
Facebook login requires pop-ups to be enabled







