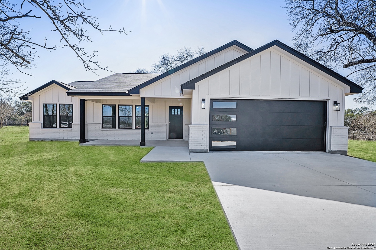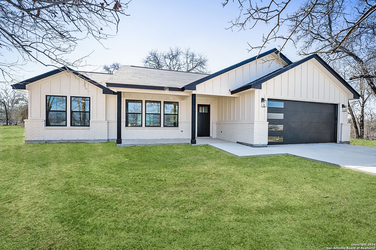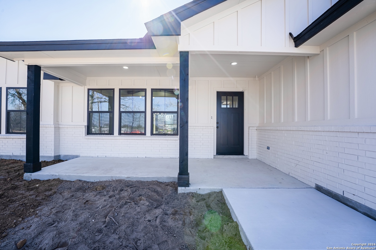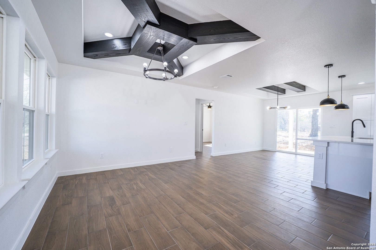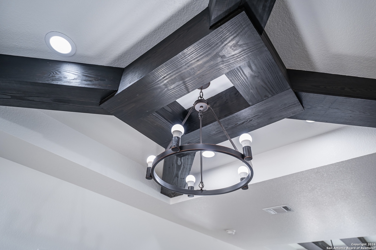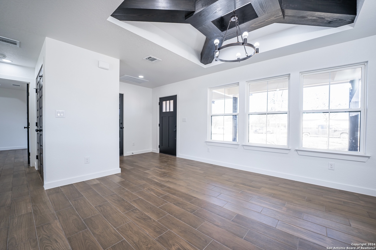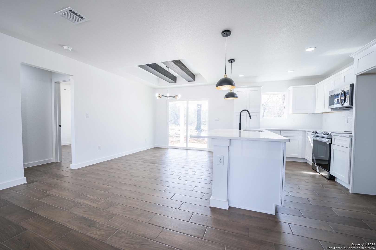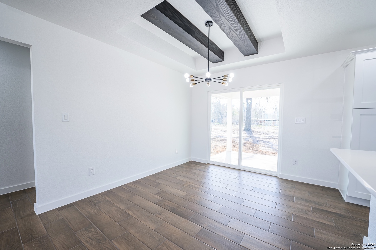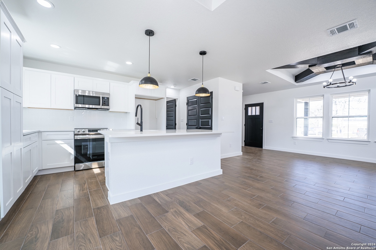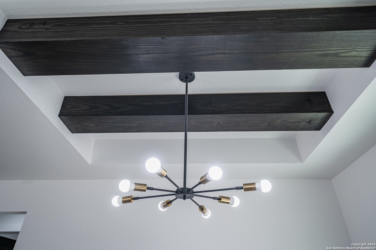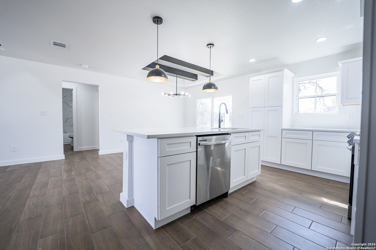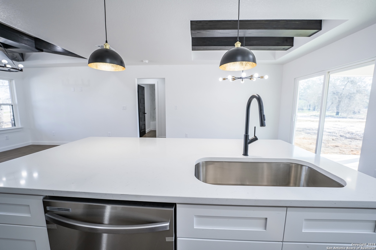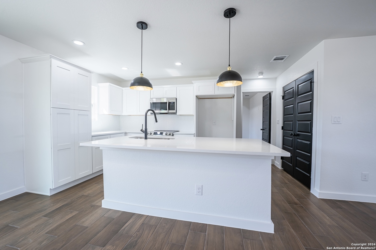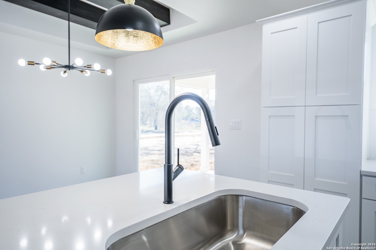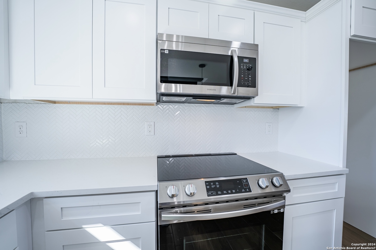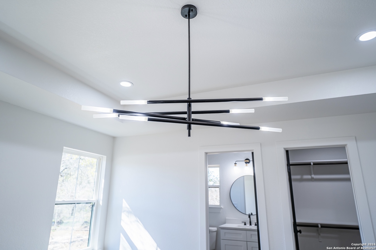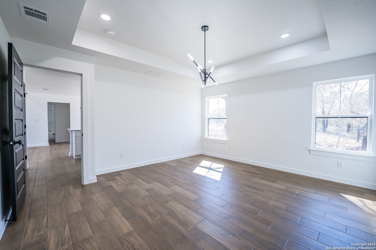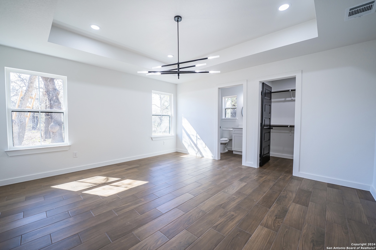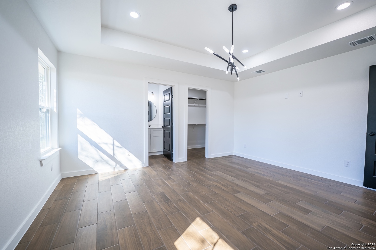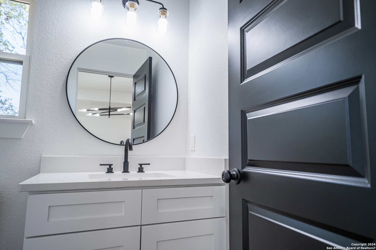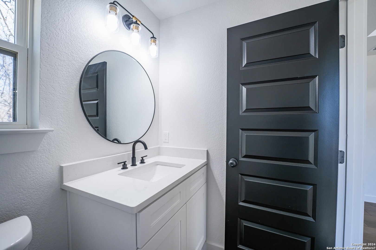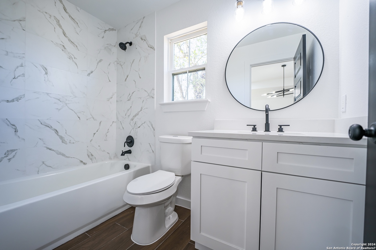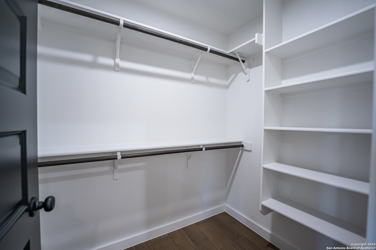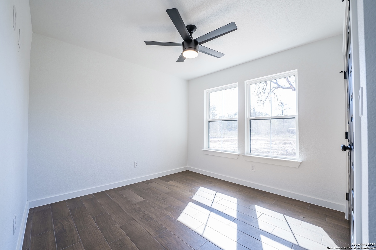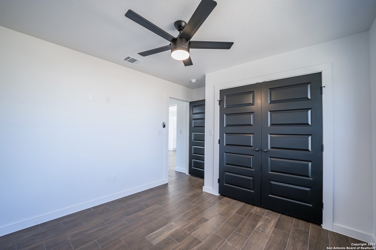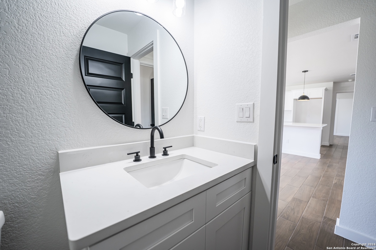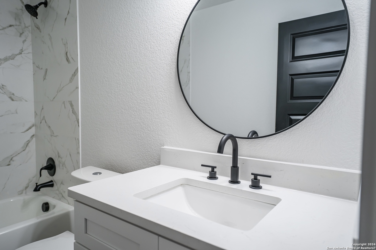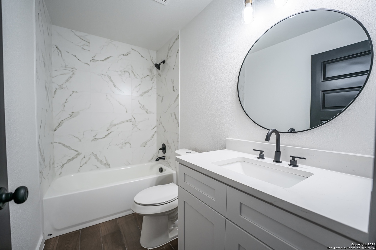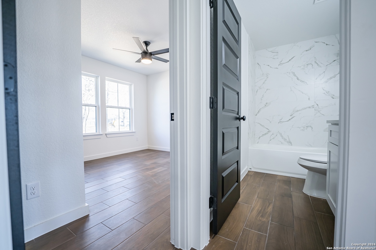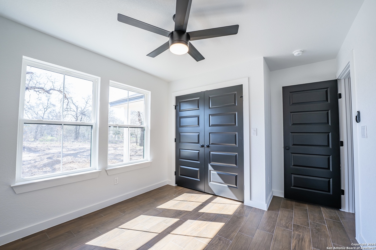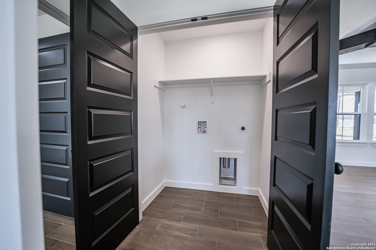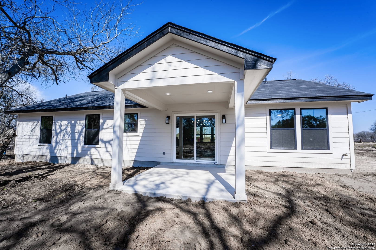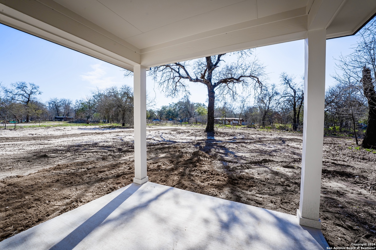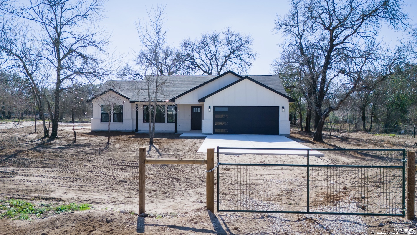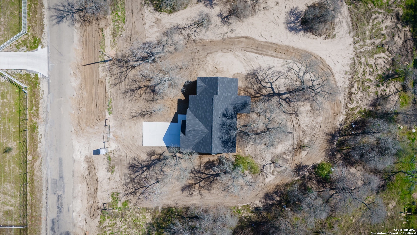Welcome to this stunning one-story home located on 848 County Rd. in Natalia, Tx. which sits on a one acre lot. As you approach, you'll be captivated by its elegant white exterior with black trim and modern appeal. The modern-style garage, adorned with four flush panel windows, adds a touch of sophistication to the overall design. Stepping onto the covered front porch, you'll notice the inviting recessed lighting, creating a warm and welcoming ambiance. As you enter the home, prepare to be amazed by the vaulted ceilings in the living room and dining area, accentuated with exposed beams. This architectural feature adds character and creates an open and spacious atmosphere. The Carson brown wood plank flooring runs seamlessly throughout the entire home, providing a rich and natural aesthetic. Moving into the heart of the home, the kitchen is a true masterpiece. It boasts all-white cabinetry, creating a clean and fresh look, complemented by a glossy white mosaic backsplash that adds a touch of texture and elegance. The stainless steel appliances enhance the sleek and modern feel of the space. The drop-down pendant lights in black and gold above the kitchen island create a focal point and add a touch of glamour. The quartz countertop not only offers durability but also adds a luxurious touch to the kitchen. The open floor plan of this home allows for a seamless flow between the kitchen, dining area, and living room, making it perfect for entertaining family and friends. The large windows throughout the home flood the space with natural sunlight, creating a bright and airy atmosphere that will uplift your spirits. The master bedroom, measuring 15x14, is a tranquil oasis. The trey ceiling with recessed lighting and a stylish drop down fixture adds a touch of elegance to the room. The master soaking room features a quartz countertop, all-black fixtures, and a combined shower and soaking tub with floor-to-ceiling marbled tile, creating a spa-like experience in the comfort of your own home. The master suite closet includes ample shelving space providing organization and convenience. The additional bedrooms each offer comfortable living quarters. Each are exceptionally spacious and feature a black sleek remote controlled ceiling fan, and a walk-in closet. The shard soaking room includes a combined soaking tub and shower with a floor to ceiling tiled backsplash and black fixtures. Every detail has been carefully crafted to create a truly exceptional living experience. Don't miss the opportunity to make this dream home yours!
Courtesy of Becker Properties, Llc
This real estate information comes in part from the Internet Data Exchange/Broker Reciprocity Program. Information is deemed reliable but is not guaranteed.
© 2017 San Antonio Board of Realtors. All rights reserved.
 Facebook login requires pop-ups to be enabled
Facebook login requires pop-ups to be enabled







