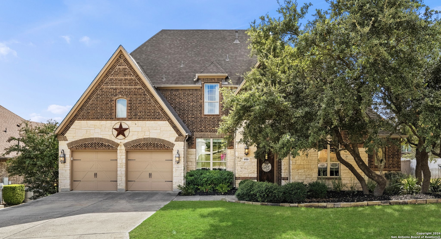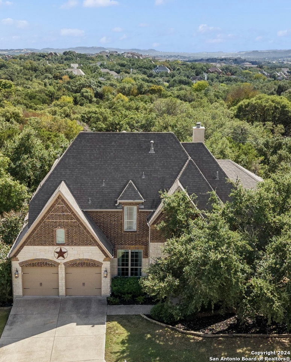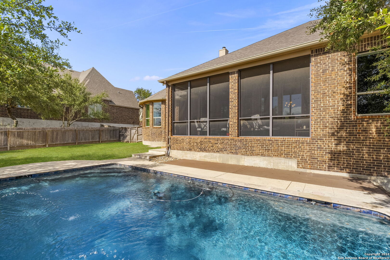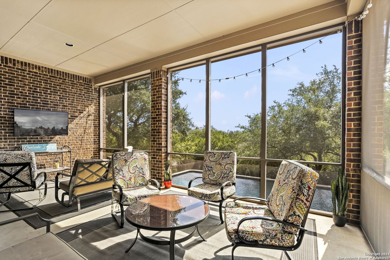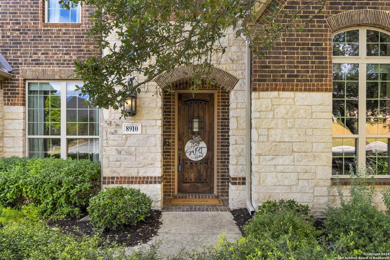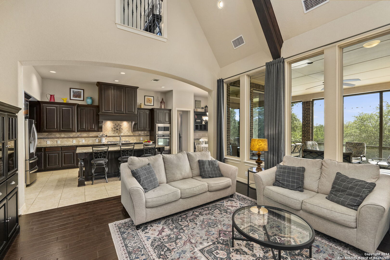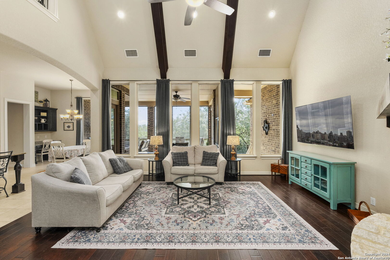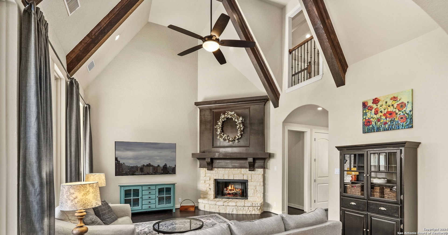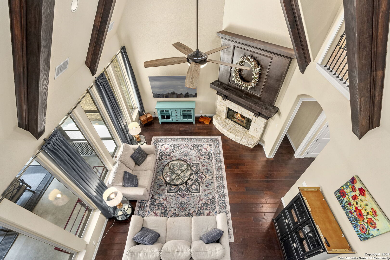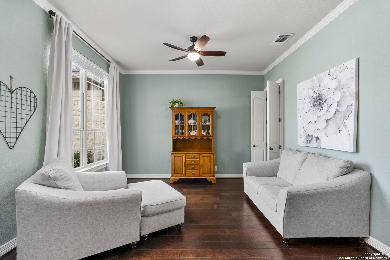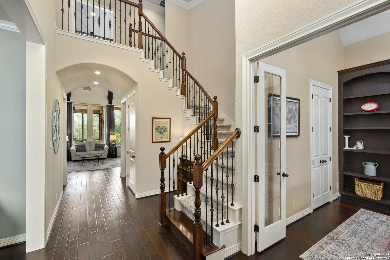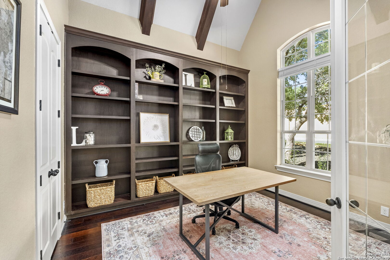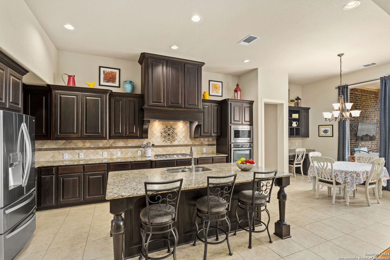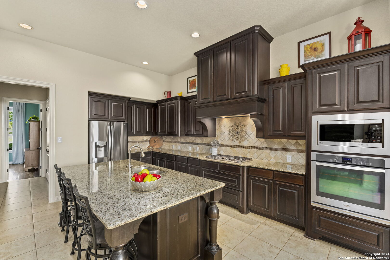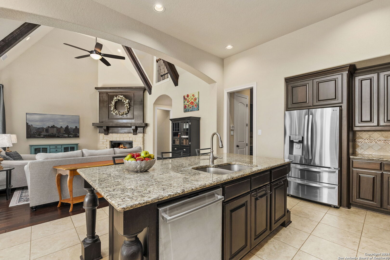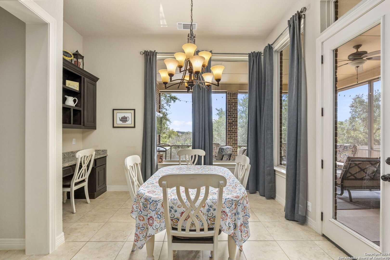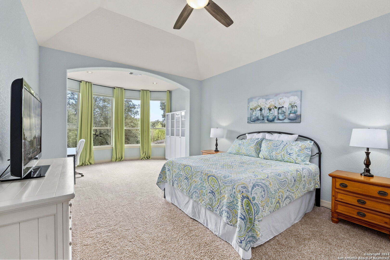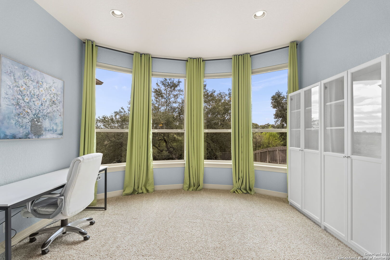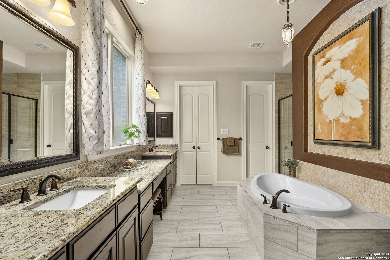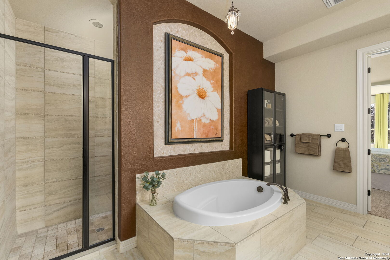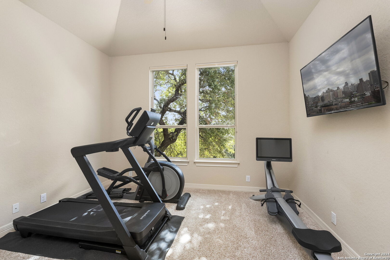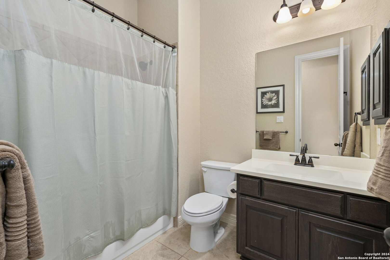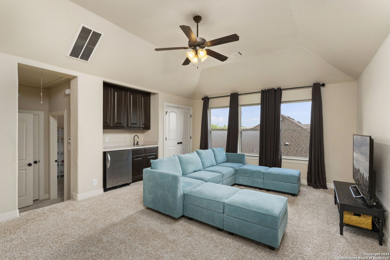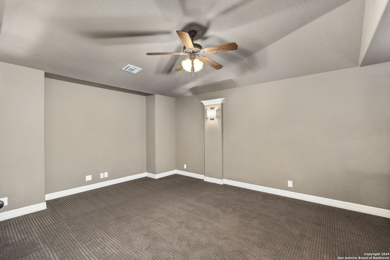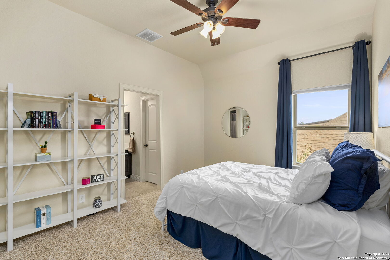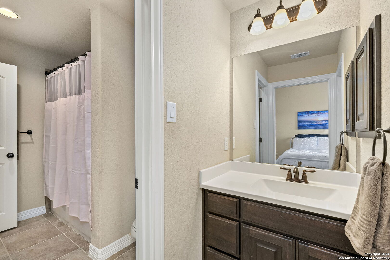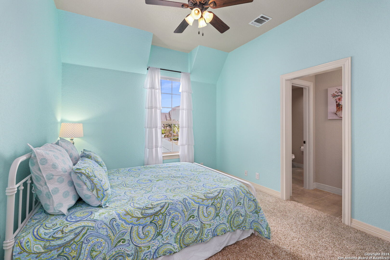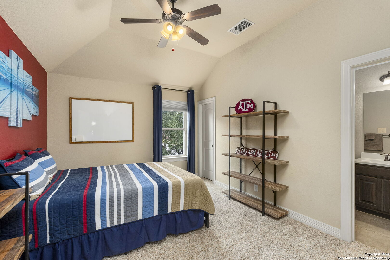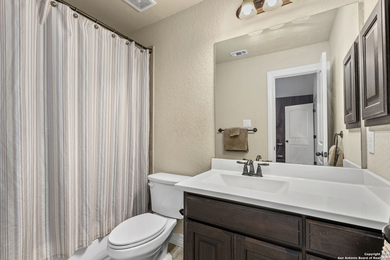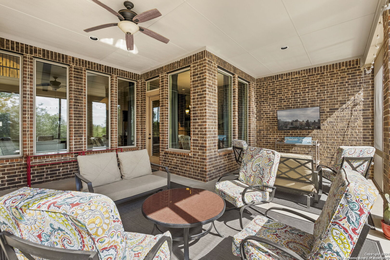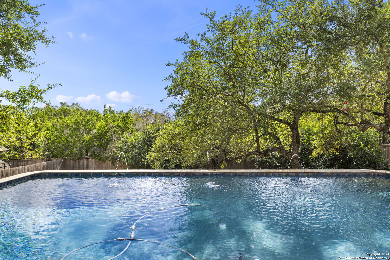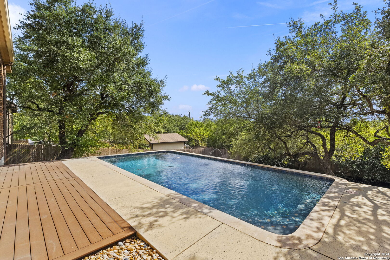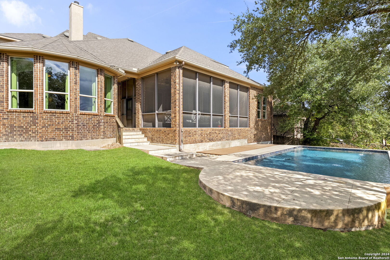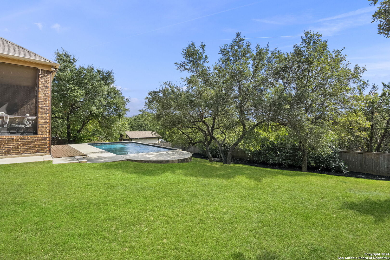This stunning 5-bedroom, 4 full and 2 half-bath home is situated on over a quarter acre in the desirable, controlled-access Front Gate Estates community offering a fantastic open floor plan with a seamless flow throughout. The extended outdoor living space offers a large yard for gardening, space for gatherings, relaxing in the sparkling pool, entertaining on the deck, or enjoying quiet nights on the enclosed patio. The home features a spacious island kitchen with extensive granite countertops, perfect for entertaining. Enjoy the charm of the beamed cathedral ceiling in the family room, complete with a cozy corner fireplace. The main level includes a generous master suite & secondary bedroom/bath for multi generational living or guests. Additional highlights include a butler's pantry, private study, formal dining room, & a combination of tile & wood flooring. A bonus room with a wet bar & separate media room provide plenty of room for movie nights or extra home study/work spaces.The 3-car stacked garage provides ample storage space. Boerne ISD! Previous MLS sq. footage is 4360.
Courtesy of Coldwell Banker D'ann Harper
This real estate information comes in part from the Internet Data Exchange/Broker Reciprocity Program . Information is deemed reliable but is not guaranteed.
© 2017 San Antonio Board of Realtors. All rights reserved.
 Facebook login requires pop-ups to be enabled
Facebook login requires pop-ups to be enabled







