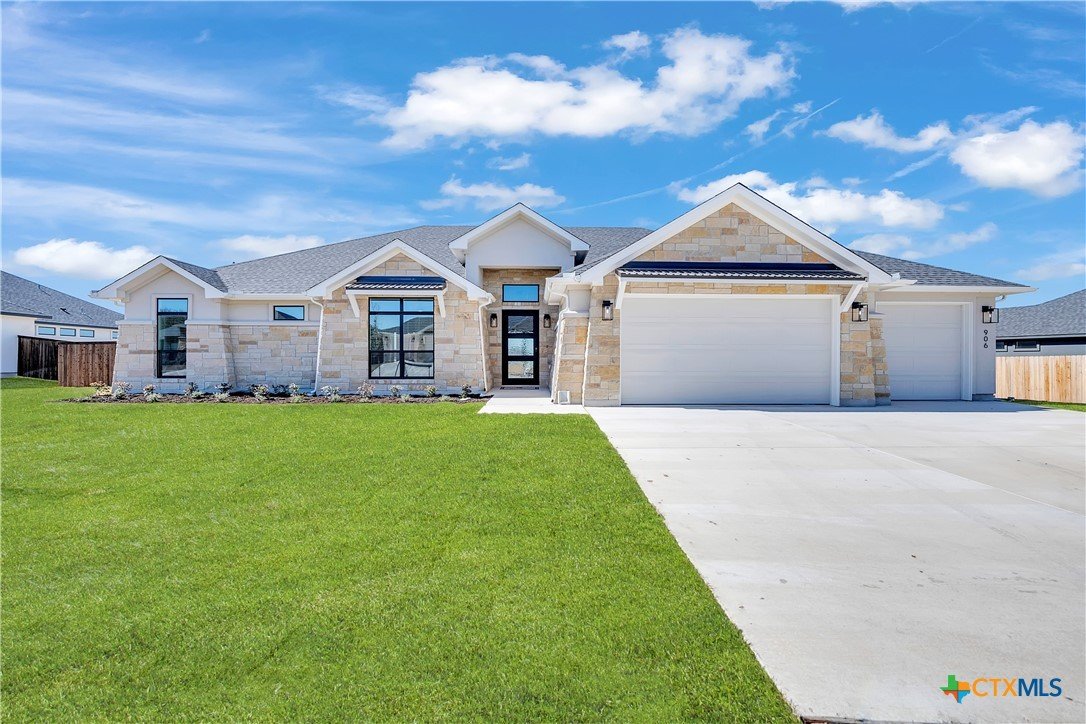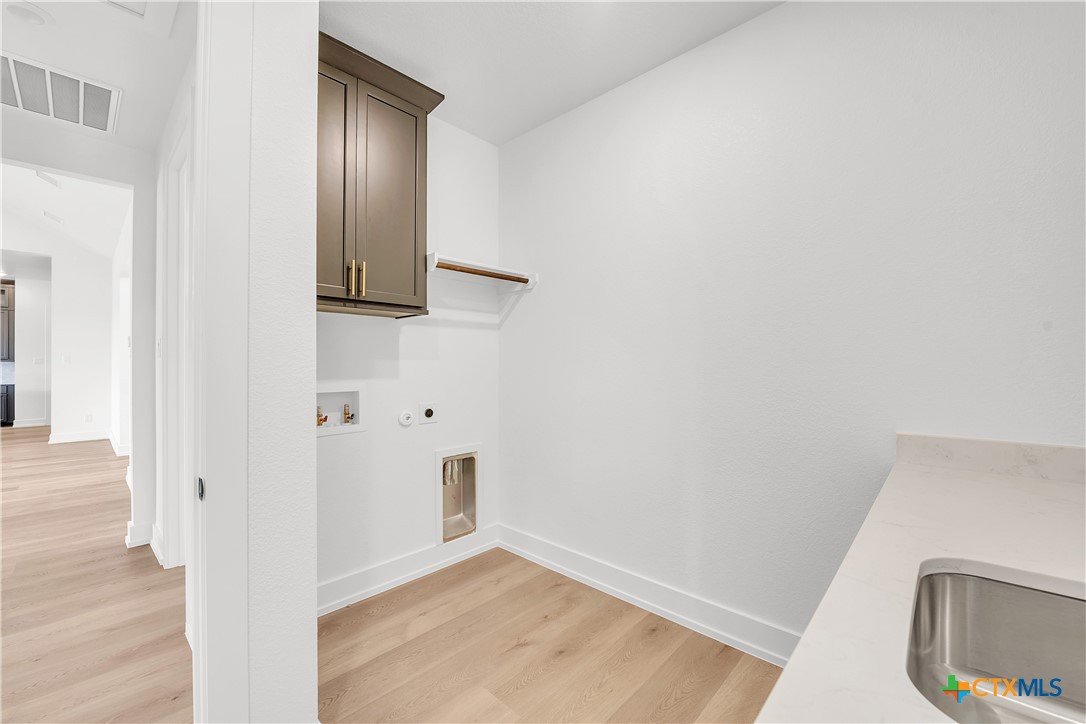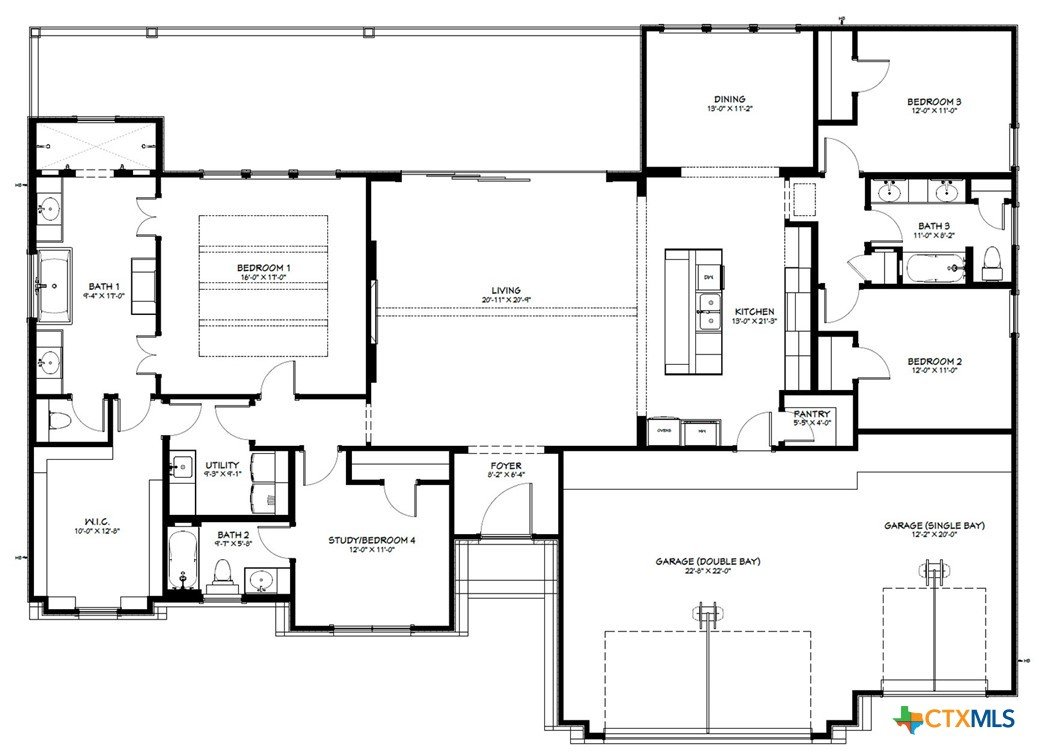Take advantage of Flintrock Builders 4.99% FIXED RATE with our in-house lender and close in less than 30 days! Discover the elegance of our breathtaking Concho floor plan. Spanning 2,540 square feet, this home offers a perfect blend of comfort and modern luxury, featuring:
- 4 spacious bedrooms for your family and guests
- 3 full bathrooms with designer finishes
- An expansive layout designed for functionality and style
Kitchen Highlights
Your inner chef will thrive in the gourmet kitchen, boasting:
- Gorgeous custom finishes for a sophisticated touch
- A decorative custom vent hood adding charm and character
- Stainless steel appliances for top-notch performance
Enjoy outdoor living and bring the outdoors in with Flintrock's signature 16' sliding glass door that opens to a serene backyard retreat. Enjoy:
- A full irrigation system for effortless landscaping
- A fenced-in yard for privacy and security
This home combines luxury, space, and practicality, making it the perfect haven for any homeowner.
Courtesy of The Graham Team
This real estate information comes in part from the Internet Data Exchange/Broker Reciprocity Program. Information is deemed reliable but is not guaranteed.
© 2017 San Antonio Board of Realtors. All rights reserved.
 Facebook login requires pop-ups to be enabled
Facebook login requires pop-ups to be enabled




































