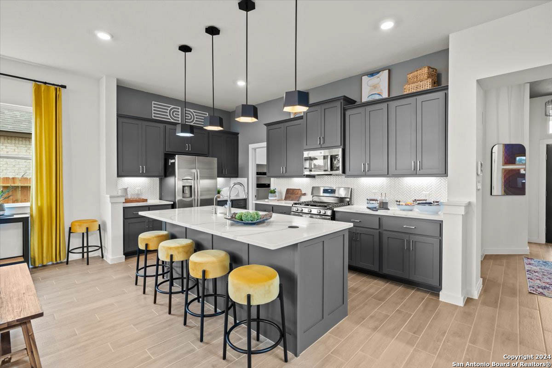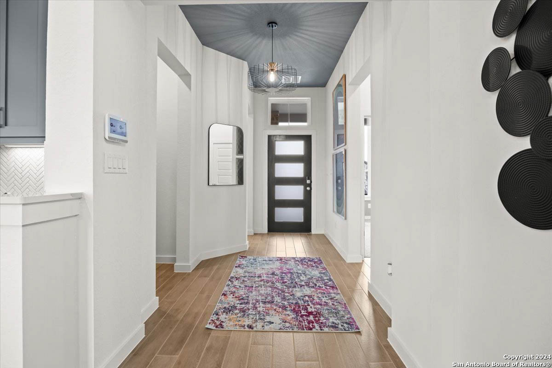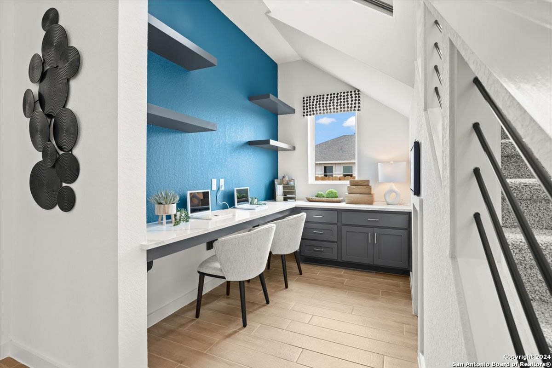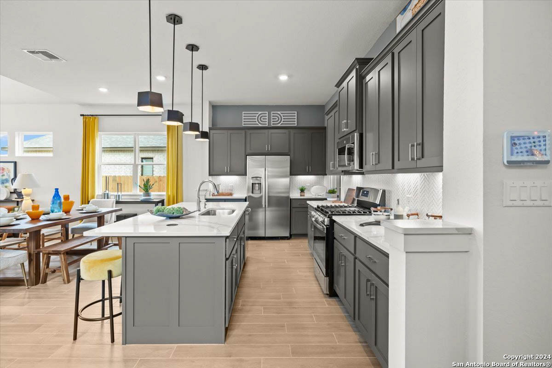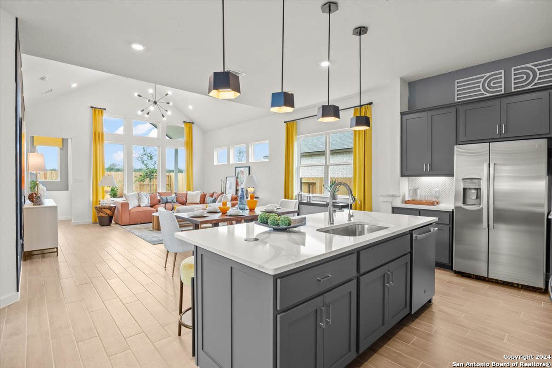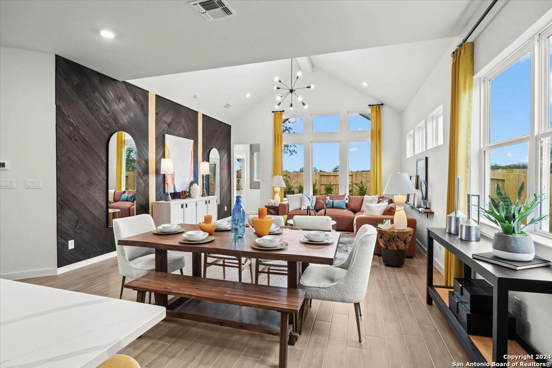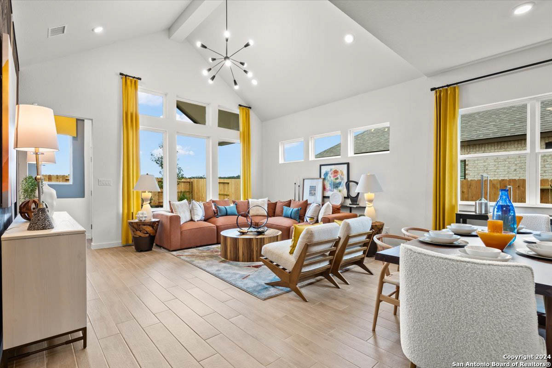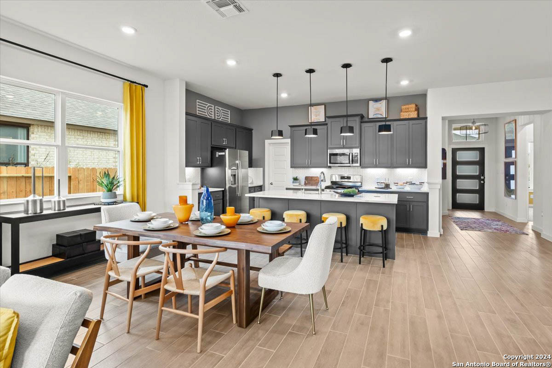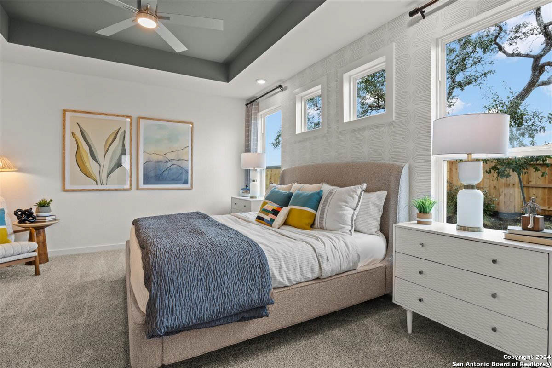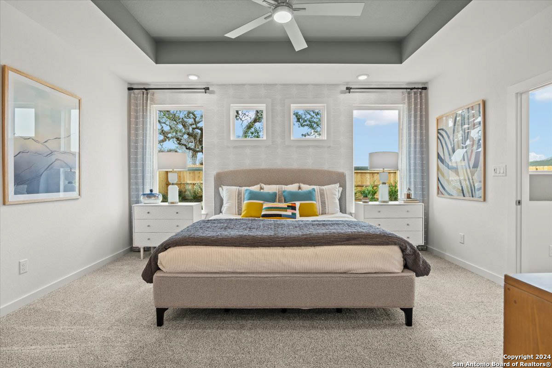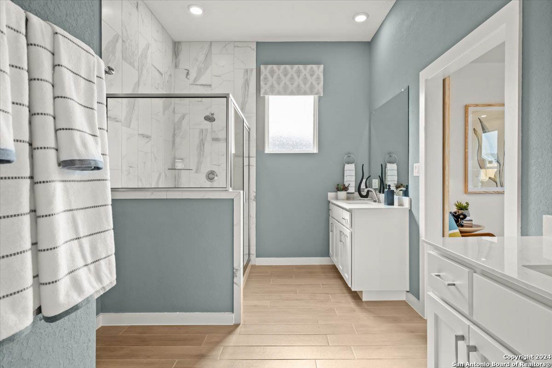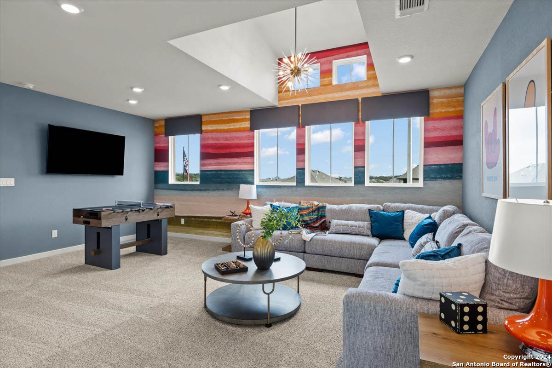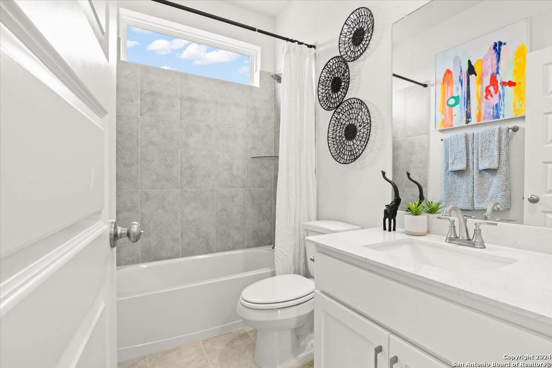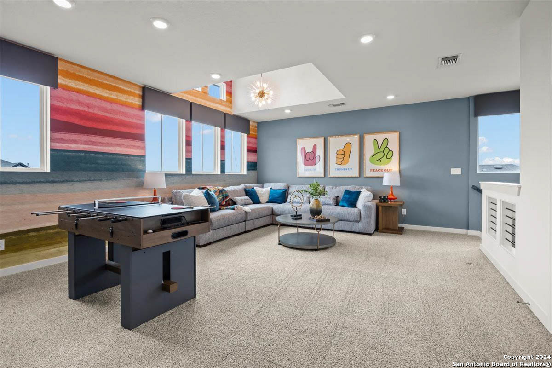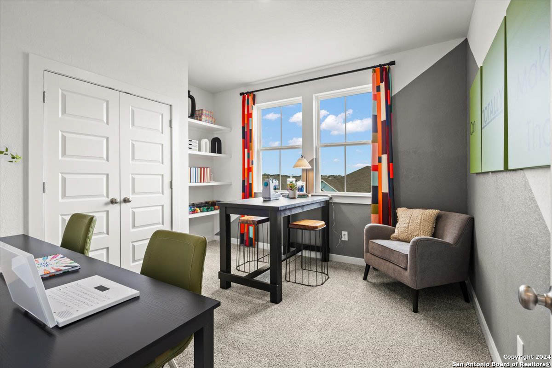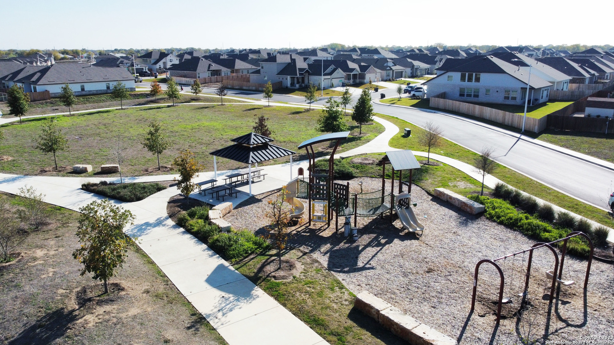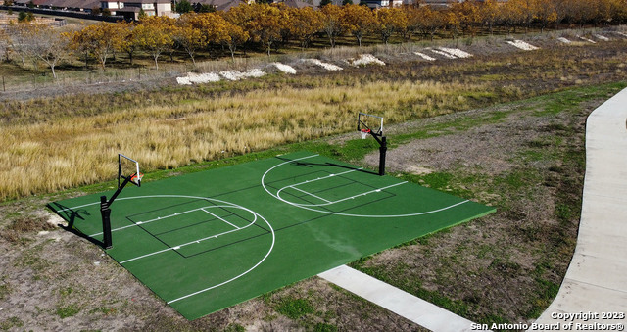Chesmar Homes Davis plan - Welcome home to your 4 bed, 3 bath home with a study, game room AND built-in tech center. Vaulted ceiling family room ceiling with large windows. Kitchen island overlooks the spacious family room and breakfast area for a truly open concept space. Well-appointed finishes, including upgraded tile flooring, quartz countertops, and upgraded cabinetry with soft close drawers. Primary retreat boasts separate vanities, large walk-in shower, and large walk-in closet. Secondary bedroom with full bath downstairs. Upstairs features a large game room PLUS two secondary bedrooms and a full bath. Full sod, sprinkler, covered rear patio and more! ESTIMATED FEBRUARY MOVE IN. PHOTOS ARE REPRESENTATIVE OF THE FLOORPLAN.
Courtesy of Chesmar Homes
This real estate information comes in part from the Internet Data Exchange/Broker Reciprocity Program . Information is deemed reliable but is not guaranteed.
© 2017 San Antonio Board of Realtors. All rights reserved.
 Facebook login requires pop-ups to be enabled
Facebook login requires pop-ups to be enabled







