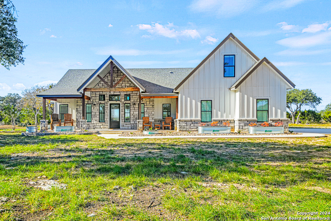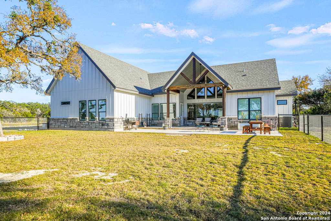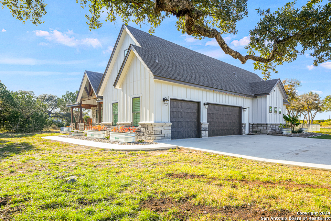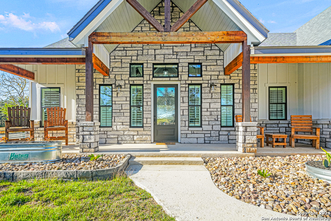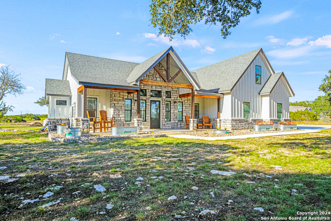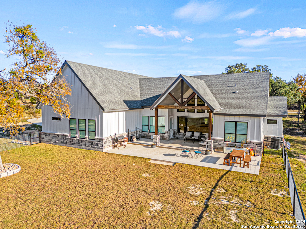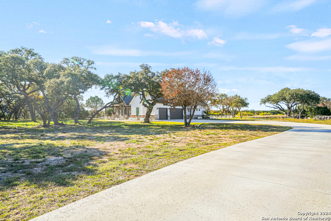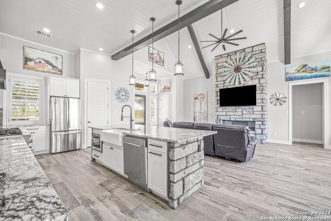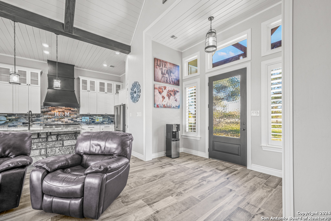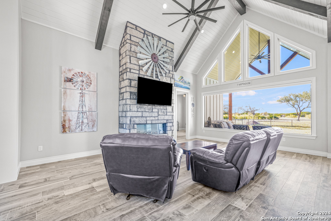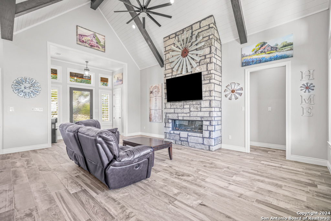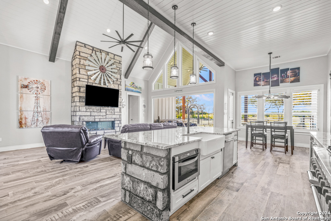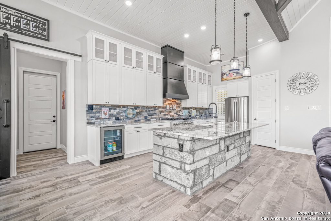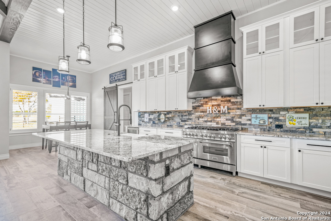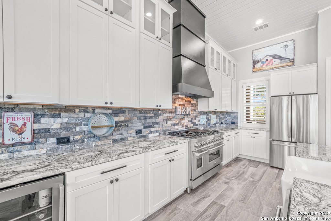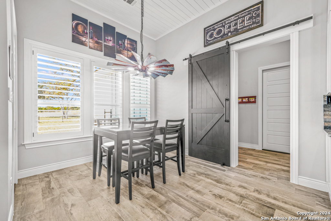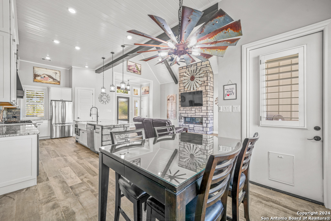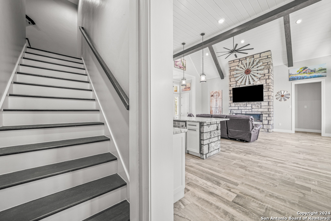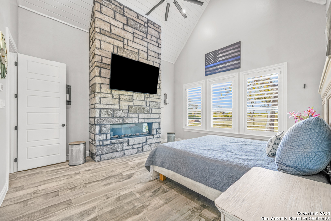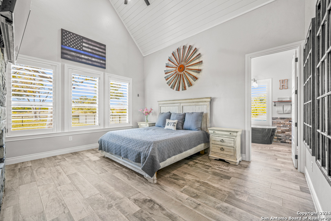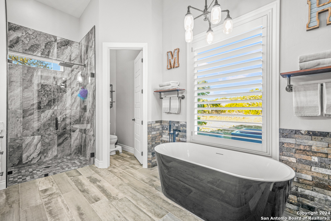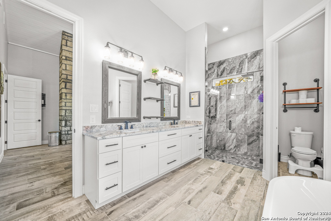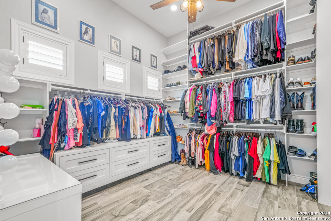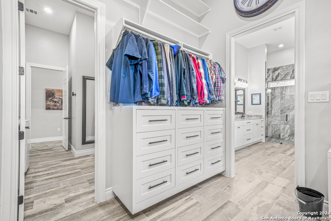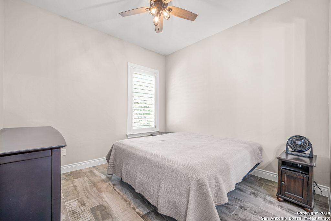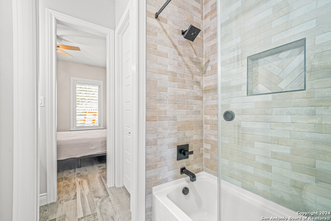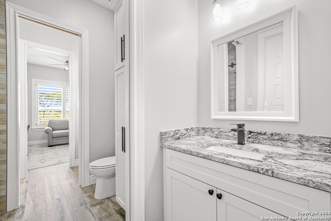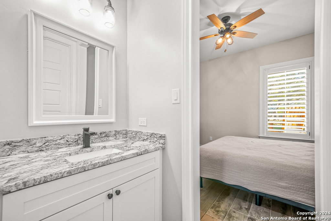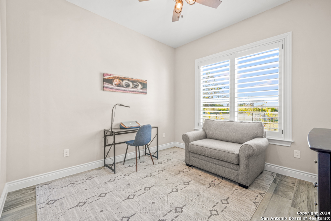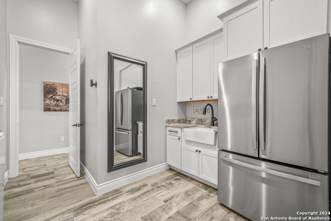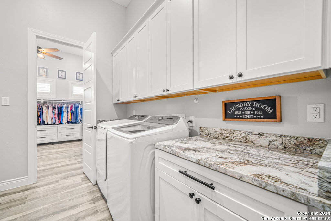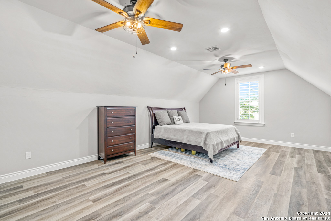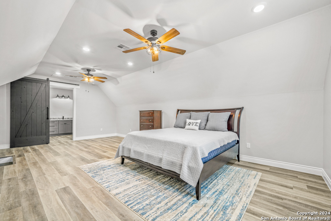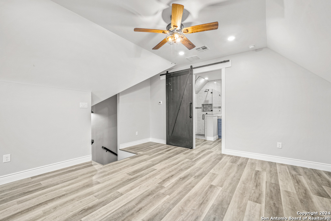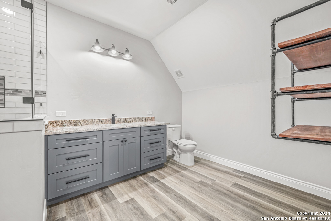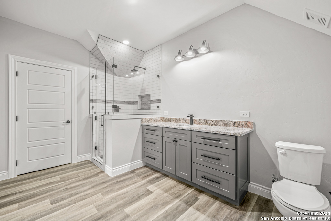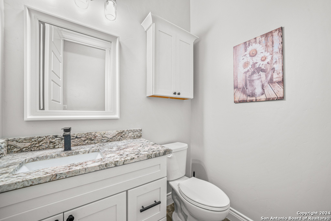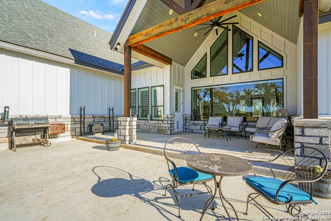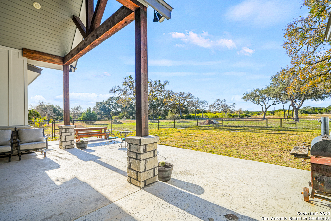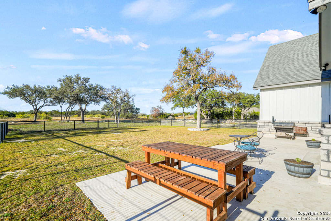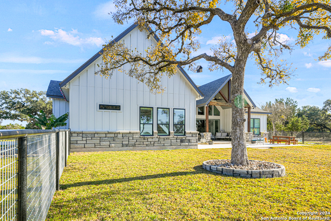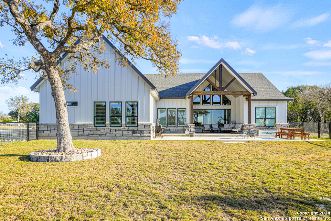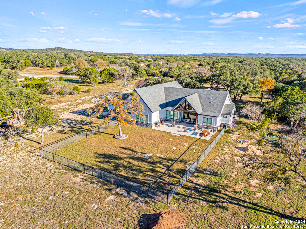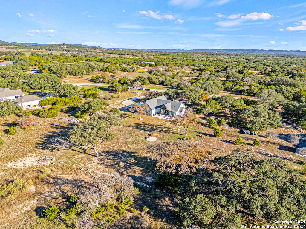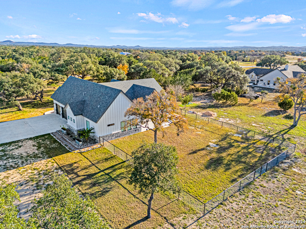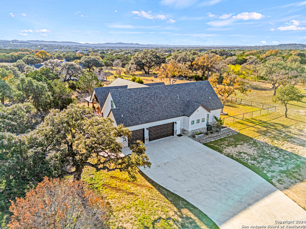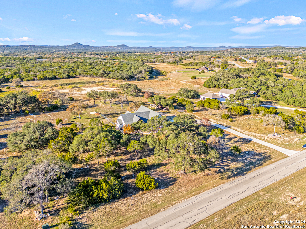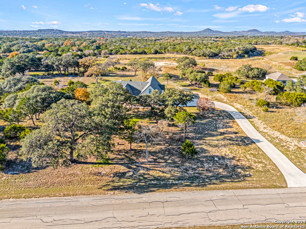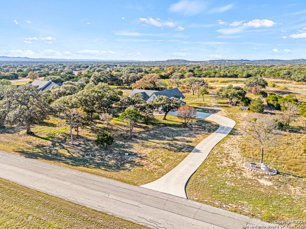Discover your dream home in this stunning modern residence, perfectly nestled on 2.61 acres of picturesque land! With soaring ceilings ranging from 10 to 20 feet, this home boasts an expansive open floor plan that creates an inviting atmosphere for family and guests alike. The heart of the home features a large kitchen island adorned with elegant granite countertops, equipped with a top-of-the-line Z Line gas-burning stove, electric double oven, and a convenient wine fridge, all complemented by abundant cabinet space and a spacious walk-in pantry. The kitchen seamlessly flows into a cozy family room, where you can warm up beside the electric fireplace, and oversized windows flood the space with natural light while offering breathtaking views of your serene landscape. The luxurious master suite showcases its own fireplace and expansive windows, accompanied by a master bath featuring both a shower and a standalone tub. The master closet is an organizer's dream, complete with built-in dressers and plenty of storage space. Two split secondary bedrooms share a well-appointed Jack and Jill bath, while the versatile upstairs area can serve as an additional bedroom with a full bath or a flexible space for studying or gaming. A three-car garage with side entry is accessible via an extended driveway, providing ample parking for you and your guests. Enjoy outdoor living in the fenced backyard under the spacious covered patio, making this home a true sanctuary. Don't miss your chance to make this extraordinary property your own!
Courtesy of S. Porter Group Llc
This real estate information comes in part from the Internet Data Exchange/Broker Reciprocity Program . Information is deemed reliable but is not guaranteed.
© 2017 San Antonio Board of Realtors. All rights reserved.
 Facebook login requires pop-ups to be enabled
Facebook login requires pop-ups to be enabled







